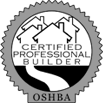Floor Plan Modifications
3rd Car Garage Add-On (Approx 10x20)
Convert 1/2 Bath to 3/4 Bath (Plumbing, Fixtures, Membraning, Tile, & Glass)
Upstairs | Wet Bar (Cabinetry, Opening Only for Fridge, Code-Electric)
Interior Finish Options
Master Bath | Quartz Tops w/Integrated Lavs
Hall Bath | Quartz Tops w/Integrated Lav
Kitchen | 2cm Quartz Counter Tops
Upstairs Bath | Quartz Tops w/Integrated Lav
Wet Bar | 2CM Solid Surface Tops w/ Undermount Bar Sink
+ Wood-Look Tile in Entry
Electrical Options
Upgraded Service Panel & Pool Pre-Wire
Outdoor Options
Irrigation System (Zoned, Rachio Controlled)
Patio | Grill Gas Outlet
Allowance - Cedar Fence w/Steel Posts
Misc Added Amenities
In-Ground Storm Shelter
Awaiting Price Finalization
Garage | 30-68 Door To Back Of 3rd Car
Appliance Options
Upstairs Bar Dishwasher & Built-In Microwave
2nd Built-In Convection Oven
Elevation Modifications
Allowance - Entry White Stone
