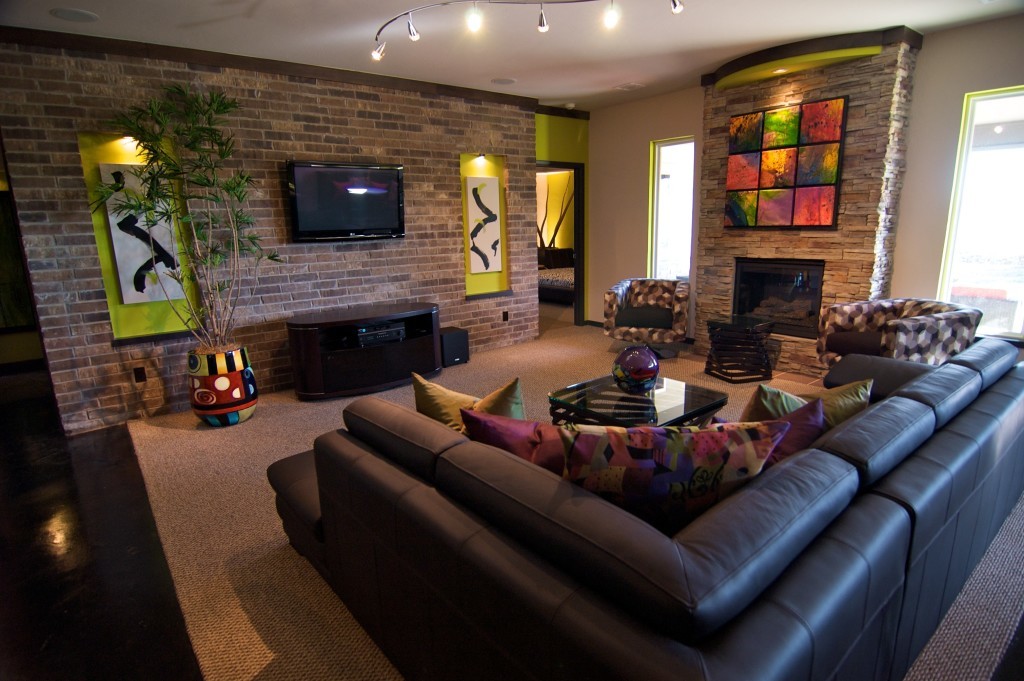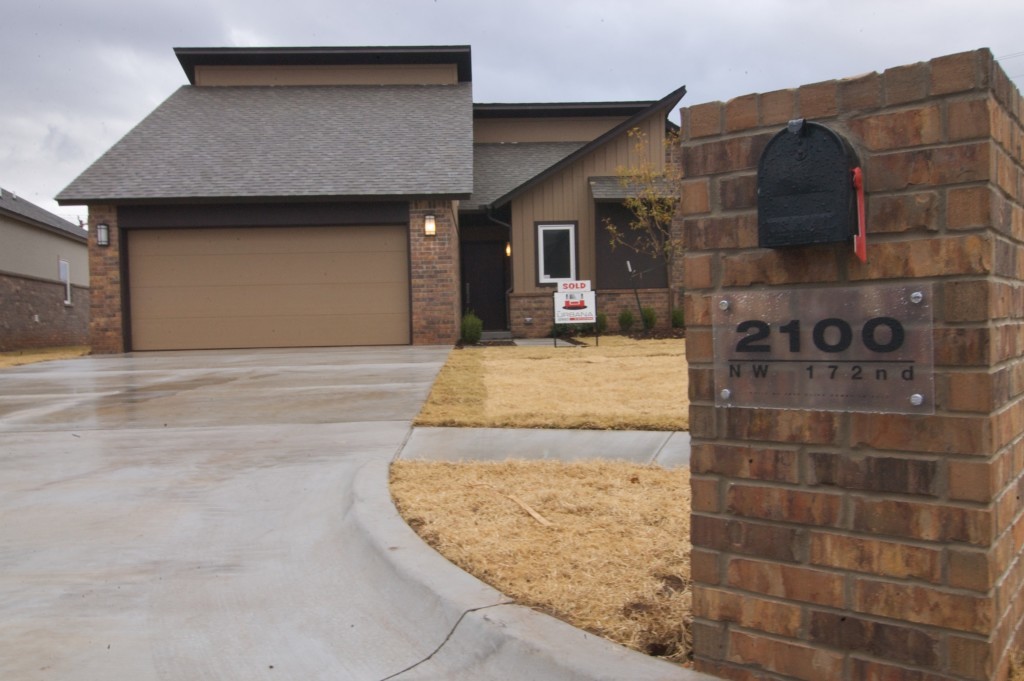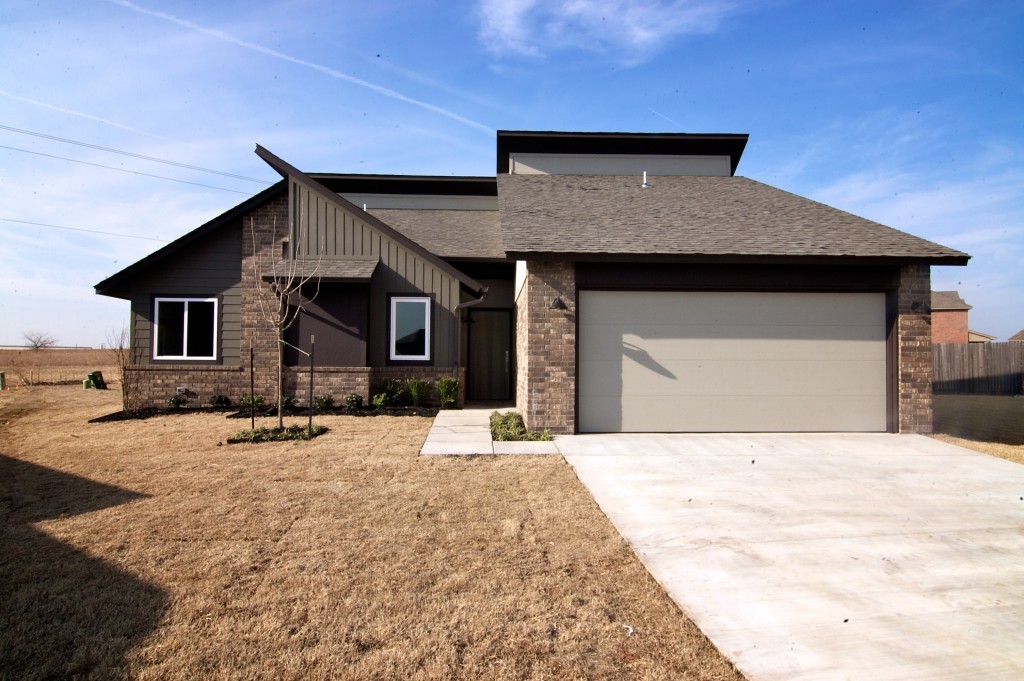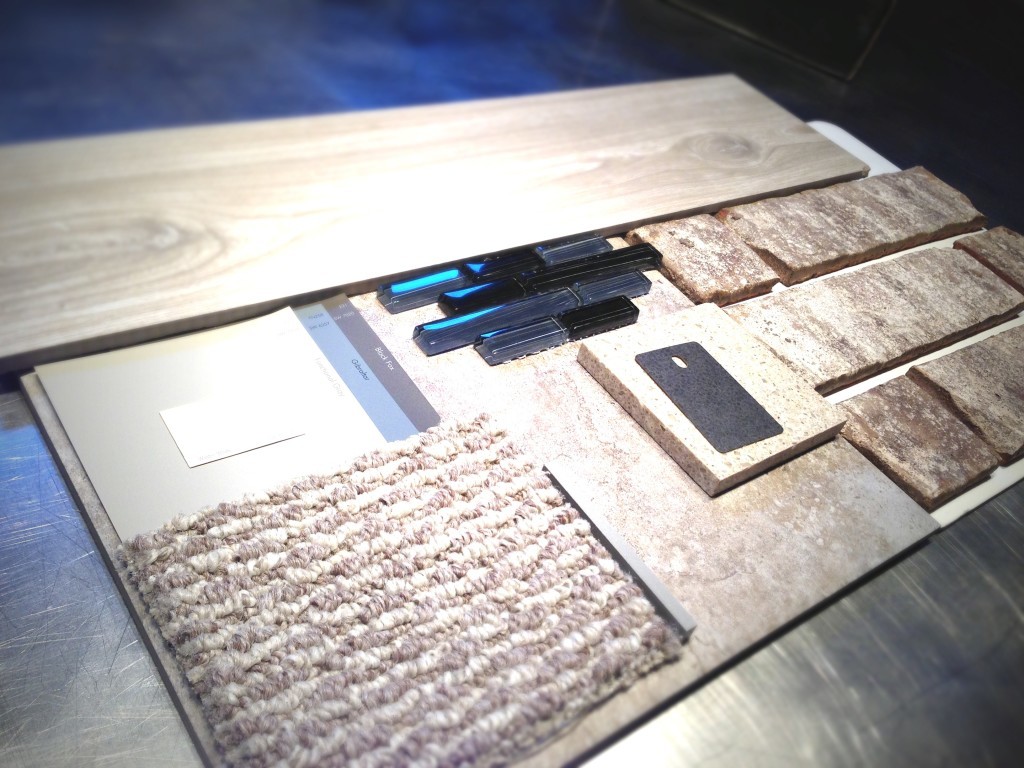This plan is a part of the special-edition "Urbana Series" of homes, which were designed for communities that allowed certain architectural standards, with reduced lot sizes, and increased energy performance standards. We currently do not have any communities where this plan can be built.
The Trinity Plan
Pushing the OKC envelope, inside & out.
- FLOORS
- 1
- SQ FT
- 1,643
- WIDTH
- 45'
- DEPTH
- 58'
- BEDS
- 3
- BATHS
- 2
- LIVING AREAS
- 1
- GARAGE
- 2-Car
Plan Description
Looking for a home that is modern inside and out? Here you go. The fourth design in Jeff Click Homes' new Urbana Series of stylish and affordable homes with a modern edge, the Trinity plan boasts our most open kitchen to date with a lengthy island/breakfast bar, dedicated breakfast area, walk-in pantry, and plenty of storage.
Its living room is large and open to the kitchen, and its two additional bedrooms feature walk-in closets of their own. The master suite is one of our largest yet in our Urbana Series of homes.
Past Homes Based on This Plan

2200 NW 172nd
My award-winning 2010 Parade of Homes entry, based on The Trinity plan, and inspired by an unlikely treat.


2100 NW 172nd
Some of the most dramatic lighting yet...


2224 NW 172nd
Trinity Plan / Silverhawk Villas


17505 Black Hawk Dr
Trinity Plan / Silverhawk
