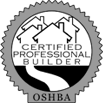Floor Plan Modifications
3rd Car Garage Add-On (Incl Opener)
Elevated Kitchen W / Steel Handrails & Tiled Floor
Elevated Loft Study W / Steel Handrail & Carpeted Floors
Back Covered Patio Extension
Walk-In Closets In Back 2 Bedrooms
Interior Finish Options
Upgrade Study to Tile or Hardwood
Full Kitchen 2cm Standard Quartz Counter Top Package
Client Preference Of Any Ratio of Polished Concrete Floors
Client Preference of Any Ratio of Standard Carpet
Lighting Fixture Allowance ($3500)
Open-Joisted Study Ceiling
+ Upgraded Backsplash (2cm Quartz Vent Backer, Upgraded Tile)
Outdoor Options
Outdoor Modern Linear Gas Glass Fireplace
Misc Added Amenities
Lot 19 Block 10 - Upgraded Lot Over Standard (Additional Depth For Back Yard)
Bibbed & Blown Fiberglass Insulated Walls & R-38 Efficiency Attic Insulation
+ Soft-Close Cabinet Hardware
Plumbing Options
Farm Style Sink Upgrade ($562 Seleccted by Jenny. $150 Credit)
Wet Room Master Shower W / Mod Oval Tub
Utility Sink
Appliance Options
Wine Cabinet & Chilling Fridge
Fully-Ventillated Frigidaire Kitchen Vent
5-Burner Frigidaire Gas Range & Gas Hookup
Elevation Modifications
Ply-Gem Thermal-Broken, LOW-E Bronze Aluminum Window & Slider Package
