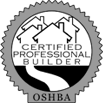Floor Plan Modifications
Collaborative Rendition of Aman Plan
Rockwell Parke Lot 5 / Block 10, Extended Cul-De-Sac Lot
- Elevated Kitchen Through Media Room
- Elevated Bar & Butler Pantry Re-Design
Interior Finish Options
- Custom Industrial Steel & Cable Banister at Kitchen & Study
- 2cm Quartz Solid Surfaces @ Kitchen, Island, & Media Bar
- Custom Concrete Tops w / Integrated Sinks - All 3 Baths
- Integrated Kitchen Island Laminated Table
- Exposed/Interior Accent Brick Allowance
- Utility Room Mudspace
- Floors: Diamond-Polished Commercial Concrete Floors Throughout
- Floors: Hardwood Flooring In Elevated Study
- Floors: Tiled Elevated Kitchen Floor
- Exposed Joist Ceiling in Study
Electrical Options
- 2-Unit HVAC System w / Nest Stats
+Swap Exterior Lights
Misc Added Amenities
CABANA: 400 SF With 6x20 Covered Lanai
CABANA: Polished Concrete Floors
CABANA: 3/4 Bathroom (Toilet, Sink, & Shower or Tub - $4750)
CABANA: Code-Compliant Built-In Dual Bunk Frames
CABANA: Full Brick & Cedar Facade Per House Materials
CABANA: Full Heat & Air System ($6800)
CABANA: Double-Sliding Glass Door & Window Package ($4500)
CABANA: Electrical Sub-Breaker Panel, Shared Meter ($3900)
Awaiting Price Finalization
+ Custom Concrete Counter Top w/Integrated Sink in Cabana
Appliance Options
- Frigidaire Gallery Series Appliance Pkg (Incl. 2nd Oven)
Elevation Modifications
- Cultured Stone Exterior Entry Columns
- Fully-Bricked Exterior w / Modern Cedar Wood Panel Accents
