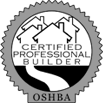Floor Plan Modifications
Master Bathroom Wet Room
Double-Slider Patio Door System
Interior Finish Options
Steel Cable Railing Foyer Banister
Re-Paint Accent Walls Per Client Wishes
Tiled Flooring In Upstairs Hallway & Study
Add Inset Shelves to Master Shower
+Upgraded Backsplash Tile
+ Wet Room Stone Wall
+ Pebbles Wet Room Floor Mosaic
+ Wood Tile Fireplace
+ Solid Surface Tops Throughout
Outdoor Options
Back Patio Firepit Area Prep
Fully Fenced Yard
Appliance Options
Media Room Wet Bar With Fridge
Kitchen Refrigerator
Elevation Modifications
Wood Exterior Accent Finishes
+ Custom Front Door Replacement (Difference)
Awaiting Appraisal Verification
Remaining Amenity Allowance
