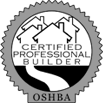Floor Plan Modifications
Add Approx 415 Sf
Add 2 Windows in Bathroom
Built-in Bench and Table
Bench in Master Shower
8 FT Tall Front Door
7 Speaker Pre-wire Locations
Interior Finish Options
Stainless/Glass Vent Hood w/ Built-in Microwave
Gas Stub and Install Gas Range
Stained Concrete in Living, Hallways, Kitchen, Utility, And Entry
Interior Masonry
Blind Allowance
Euro/ Metro Package
Upgraded Backsplash Allowance
Cabinet over toilet in 3rd bath
Black X-Fires Widescreen
Pantry Door w/ Glass that says "Pantry"
Silestone Solid Surface Counters in Kitchen, Master Bath, 2nd Bath, and Powder Bath
Electrical Options
Brace for Ceiling Fans in 6 Rooms
LED Circuit/Single Circuit covering Kitchen, Niches, Master Bath Vanities Underneath
3 Extra TV Outlets
Enhanced Lighting Package
Conduit For Wall Mount TV in Living Room
Outdoor Options
Stone and Stucco on Front Elevation
Full fence w/ 2 gates and Metal Posts
Irrigation System on front yard
Misc Added Amenities
Sink w/ Sprayer in Utility
2 Person Whirlpool Tub
Add Shower in Powder Bath
Additional Built-in Oven Allowance ($150 used for wiring)
Prep for Generator Electric/Gas
Plumbing Options
Vessel Sink & Filler in Powder Bath
Arzo Line Wand Sprayer for Master Bath Tub
