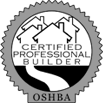SOLD
7113 NW 146th
JCH style and quality under $210k in Deer Creek!
This home is sold.
Home Description
As the saying goes, "Good things come in small packages." The Kyrie (pronounced keer-ee-aye) plan lives larger than its 1,582 square foot would make you think, with its vast open great room/kitchen and spacious room allocations.
The kitchen includes our signature linear built-in table / island design, comfortably seating at least 6, and saving your the money and hassle of buying a new table. There's even extra room for an optional desk to be added on the side wall, perfect for the checkbook or the Macbook.
Preparing meals at the island just got easier, as the chef-of-the-house will enjoy a direct view of the TV on on the adjacent entertainment wall with fireplace. Horizontal clerestory-styled windows that run along the side wall of the great room provide abundant natural lighting without sacrificing wall space or privacy.
The 15' x 13' master suite provides plenty of room to relax, and includes a large 4' x 4' horizontal slider window for natural light. Add an optional barn door to the bathroom to complement the modern spa-like space with dual vanities divided by a window. The shower is spacious and walk-in, including a cool modern glass panel that allows some of the natural light to penetrate from the window across the room. Of course the toilet area is private with its own door as you'd expect.
Consistent with many Jeff Click Homes designs, the Kyrie's utility room lends priority access to the laundry room for the adults of the house, as the 9' x 10' master closet connects directly to it for convenience in doing laundry. The laundry room also connects to the hallway providing secondary access for others in the house.
Bedrooms 2 and 3 weren't neglected in the allocation of space just because this is a smaller floorpan. Flanking the plan's 2nd full bathroom, Bedroom 2 runs 10' x 13' and includes its own walk-in closet, while bedroom 3 at the front is 10' x 12' with its own walk-in closet and horizontal sliding window to the front of the home.
Storage in this plan includes a coat closet and niche in the entry way (which can be designed to serve as an optional mudspace/dropzone), and there's a linen closet at the end of the hallway as well.
While the standard plan does not include an abundance of covered back patio, there are options available to adding covered patio space for those who really enjoy the back yard living.
Floor Plan Modifications
Built-In Desk in Kitchen
Open Joisted Entry Way Ceiling
Interior Finish Options
Modern Tiled Entertainment Wall
Electrical Options
Upgraded Lighting Allowance
Outdoor Options
Additional Sod & Landscape Allowance - Corner Lot
Fence By Builder
Appliance Options
Euro Stainless Recirc Vent Hood
Standard Amenities In This Home
1-Year Home Warranty
Backed by Jeff Click Design | Build, LLC, and facilitated by ProHome, your new home is covered by
a Builder's
One-Year Limited Home Warranty.
