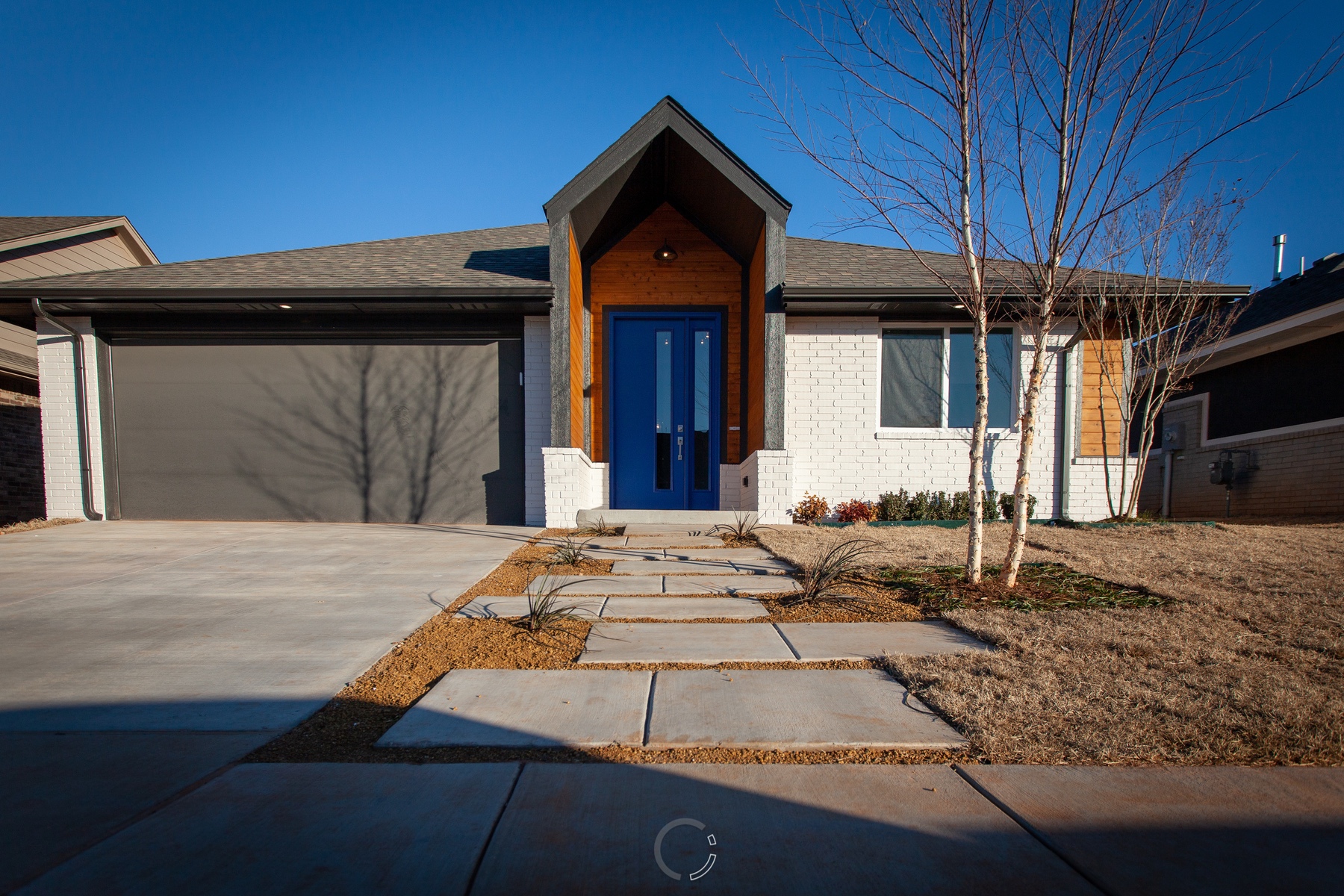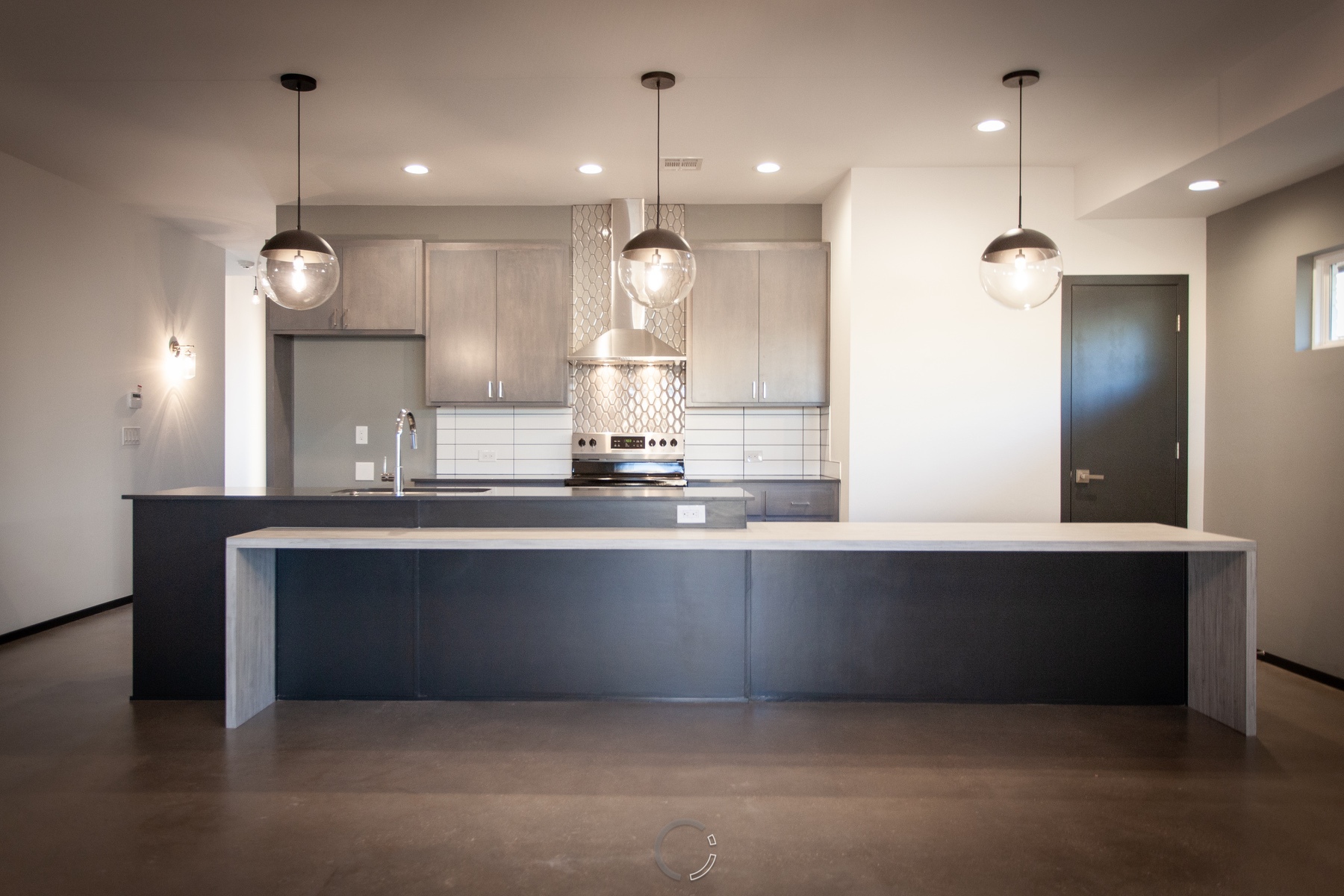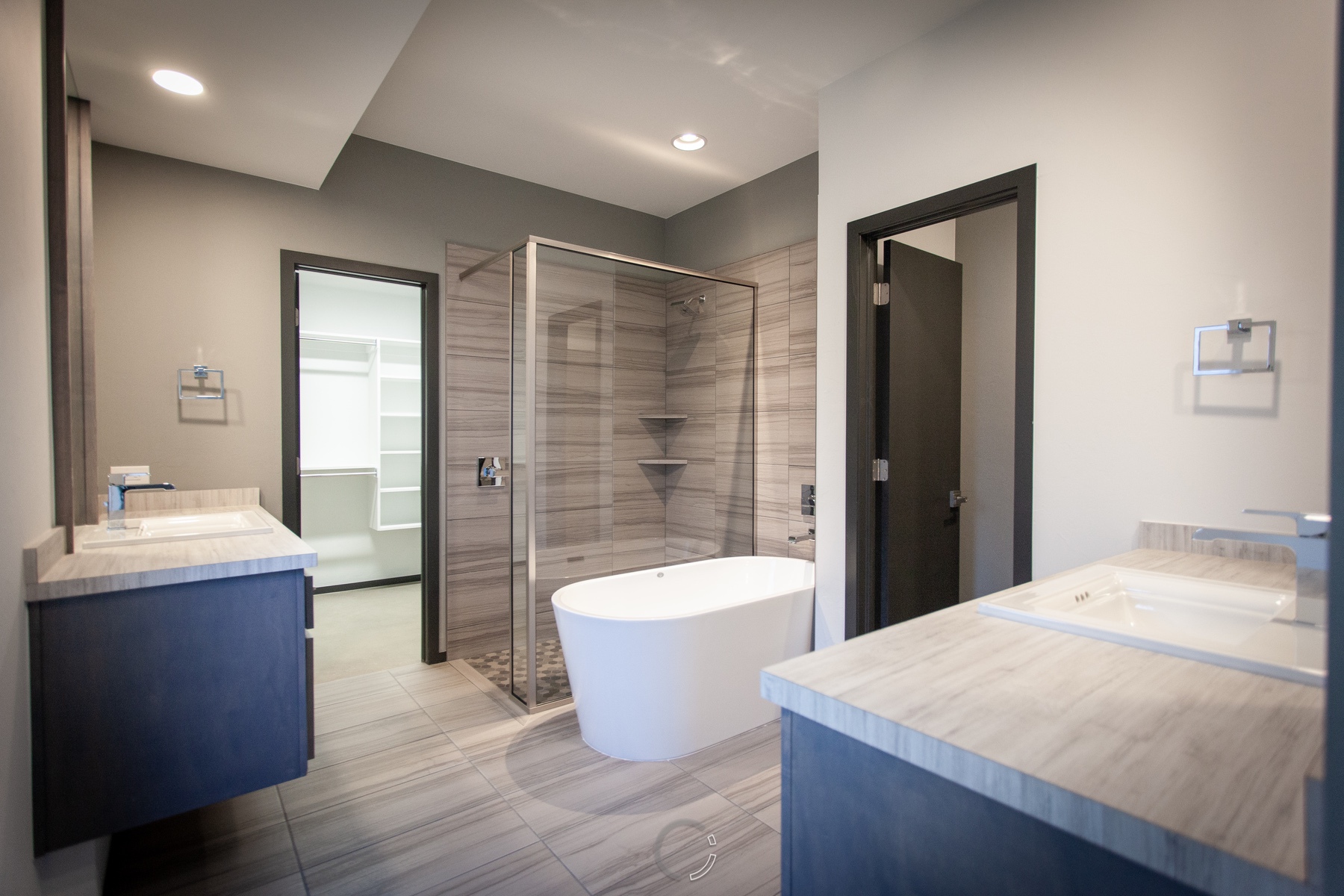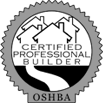This 3-bed, 2-bath, + study is one of my signature plans and one of last remaining homes under the $300k price point for any time in the foreseeable future.

Scandinavian Modern Inspired Exterior Design
Its Scandinavian-modern elevation is enhanced by painted white brick and rich, golden-stained cedar accents, and a modern concrete panel walkway to the front door surrounded by decomposed granite.

2cm quartz tops, built-in laminated table, & upgraded backsplash design.
The inside brings forth a palette of tastefully-paired materials and finishes, including diamond-polished concrete floors, carpet, and tile, along with 2cm quartz countertops supplemented by high-end laminate.

The master bathroom with modern tub & walk-in shower.
Other noteworthy amenities include built-in dining table, barn door to study, modern oval tub, separate vanities, connectivity from the master closet to the utility room, upgraded lighting and backsplash package, and fully-fenced back yard.
An interior, standard, south-facing lot 50' wide by 125' deep (6,250 sf / .143 acres) located towards the west end of the neighborhood. Existing homes to east and west, with vacant land to the north.
Interior Finish Options
Tiled Master Bathroom Floor
2cm Quartz Counter Tops In Kitchen
Diamond Polished Concrete & Carpeted Floors
Upgraded 2-Tile Kitchen Backsplash
Electrical Options
Upgraded Lighting Fixture Package
Misc Added Amenities
Builder Amenities Package
Built-In Dining Table at Island
Barn Door To Study
Plumbing Options
Stand-alone Modern Tub in Master Bath
Appliance Options
Frigidaire Range, Built-In Microwave, True Stainless Vent, & Dishwasher
Elevation Modifications
Painted Brick Exterior With Stained Cedar Accents



