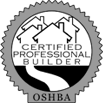Floor Plan Modifications
+ Wet Room Master Shower W/Mod Tub & Semi-Frameless Glass
+ Elevated Study w/Exposed Joist Ceiling
+ Media Room Sliding Door to Patio
+ Tiered Theater Room Flooring
+ Master Suite Covered Patio & Connecting Sidewalk
Interior Finish Options
+ Exposed Foyer & Study Ductwork
+ Powder Bath Concrete Counter Top & Integrated Sink
+ Solid Surface Master Bath Counter Tops w/Undermount Sinks
+ Upgraded 2-Tile Kitchen Backsplash Design
+ Interior Brick Masonry Kitchen Wall
Solid Surface Kitchen Counter Tops
+ Hardwood Study & Media Room Flooring
+ Upgraded Cabinetry & Accent Trim to White Oak
+ Kitchen Cabinet Glass Door Inserts
+ Interior Brick Masonry Foyer/Study Wall
+ Deep Aggregate Diamond Polished Concrete Floors
Electrical Options
+ Upgraded Lighting Allowance
+ Lighting Over $3875 Allowance
Outdoor Options
+ Stained Cedar Patio Tray Ceiling
+ Irrigation System (Beds, Front, & Side Yards)
Misc Added Amenities
+ Barn Door To Master Bath
Plumbing Options
+ Rain Shower Heads w/Diverter Valve & Secondary Valve
Appliance Options
+ Vino/Beverage Fridge in Kitchen
Elevation Modifications
+ Stucco & Cedar Elevation Accents
+ Additional Windows For Modern Styling & Natural Light
+ Upgraded Modern Front Door Inserts
