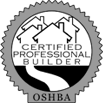Floor Plan Modifications
Front Entry 3 Car Garage
Add Broom Closet in Utility Room
Lofted Study w/ Cable Railing
Exposed Ceiling Joist in Study
2 Additional 1640 Windows in Master Bed
1 Additional 1650 Window for Media Room
Additional 1640 Window for Bed #2
Barn Door and Master Bath Reconfiguration
Extended Back Patio
Wine Fridge Pre-Wire In Kitchen
Interior Finish Options
Hardwood Floors in Study
Stone Around Fireplace
Floating Media Cabinet in Living Room
Interior Masonry Package Entry/Study,Kitchen/Living,
Metro/Euro Package
Solid Surface Kitchen Counter Tops
Upgraded Backsplash - Glass Tile
Custom Interior Doors w/ V Groove Design
Niche in Entry w/ Table Height Shelft
Floating Shelves in Entry
Additional Stain Color - Rustic Gray Study Ceiling
Upgraded Wall Tile - Master - Emser Surface Linear
Electrical Options
Lighten Package Overage ($2k Included, $4864.21 total spent)
1- 220V + extra outlets in Garage Allowance
4 Cans On Separate Switch - Media Room
Additional Power Receptacle - Entry Niche
Additional 4 Cans on Separate Switch - Living
Outdoor Options
Irrigation System
Additional Dirt Work & Site Improvements
Stone Front Exterior Entry
Charcoal Mortar
Plumbing Options
Utility Sink in Laundry Room
Upgraded Island Faucet
Appliance Options
Gas Stub and Install Gas Range
Glass and Stainless Steel Vent Hood w/ Built-in Microwave
Media & Low Voltage Options
Additional Low Voltage Wiring
Sound-Dampened Insulated Media Room Wall
