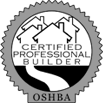Floor Plan Modifications
Credit for no Media Room
Additional 3rd Car Garage
Lofted Study w. Wood and Glass Railing
Semi-Luxe wall w/ Standard Fireplace
Add 2 Windows in Garage
Add approx 45 sf to back of kitchen
Interior Finish Options
Upgraded Backsplash selection
Solid Surface Allowance for Kitchen
Stained Concrete Floors in Master Bed
Upgraded Tile Selection for Master Tub/Shower and Secondary Shower
Euro Front Door, Metropolitan Cabinets and Trim, Metropolitan Plumbing, Metropolitan Cabinets, Euro Door Knobs
Hardwood Flooring - Entry, Living, & Halls
Electrical Options
Electrical Upgrade for Garage/Shop
Double Flood Security Light on Back Patio
Dimmer Switch for Pendants
Outdoor Options
Operable Window in Front of Garage
Circle Driveway Addition
Pin Survey For Future Fence
Misc Added Amenities
Mandatory Code--Upgrade HVAC system to 14 Seer
Appliance Options
Stainless Steel Vent Hood Over Range/Oven Microwave Combo FGMC3065 PF
Gas Stub and Gas Range in Kitchen
