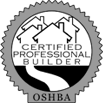Floor Plan Modifications
Lofted Study w/ Cable Railing
Exposed Joist in Study
Step-up and Bar Top in the media room
Custom Entertainment Wall
Slider to Back Patio From Living
3 car front load garage
Wall w/ Door between 2nd and 3rd car garage
Charcoal Mortar on Main Brick
Interior Finish Options
Metro/Euro Package
Solid Surface Kitchen Counter Tops
Stained Concrete Counter Top w/ Barrel Sink in Powder Bath
Bench in Master Shower
Interior Masonry in Study and Kitchen/Living Wall
Floating Shelves in Study and Entry
Wood Floors in Study
Upgraded Backsplash including additional "bar area" to the right of fridge location
Additional Cabinets in Kitchen w/ Wine Fridge Location and Glass Uppers
Pull out trash can location
Upgraded Tile selection from master shower and tub
Outdoor Options
Accent Brick Color
Misc Added Amenities
14 Seer HVAC System Mandatory
Plumbing Options
Touch 2 O Faucet
2nd Wall Head in Master Bath on Existing Valve
Appliance Options
Stainless Steel Vent Hood w/ Built in Microwave
Elevation Modifications
Wood Cedar Planks of front of study
Media & Low Voltage Options
Prep for Projector
