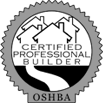Floor Plan Modifications
Additional 100sf (mol) Back Room Addition
Rooftop Deck w/ Steel Cable Railing
Elevated Foyer Ceiling
Interior Finish Options
Stone Fireplace & Column
Hall Bath Shower Accent Stripe
+Hardwood Staircase & Landings
+Upgraded Barn Door - Trim Carpentry Labor
Upgraded Backsplash Tile & Accent
+ Upgraded Shower Tile & Stripes
Electrical Options
2nd Story MiniSplit Heater & AC
Outdoor Options
Fence - Wood Portion - Red Cedar with Steel Posts
Fence - Metal Portion at Back Property Line
Awaiting Price Finalization
Surplus Allowance Remaining
Plumbing Options
Estimated Upgraded Premium Plumbing Faucets
Appliance Options
Upgraded True Vent Hood & Relocated MW
