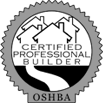SOLD
7124 NW 146th
A 4-bedroom version of a popular floorplan, plus a number of signature add-on amenities.
This home is sold.
Home Description
Strength, honor, and character. It's what "Virtus" means in Latin, and it was the apropos name for this plan because of its design strengths and modern character, symbolized by its vertical architectural accent on its front elevation.
At just over 1,700 square feet, The Virtus plan delivers in all the right spaces, including large master suite, 2 spacious bedrooms, plus a smaller 4th bedroom/study with closet. All this, along with an exceptional open great room and kitchen with built-in table.
The entry space is impressive on its own, but creates a particularly stunning wow-moment for guests when you include the optional "open-joist ceiling". While the secondary bedrooms are off to the side of the entry, the great room awaits as you pass forward between the coat closet and pocket study.
The wider orientation of the great room makes for an optimal social space perfect for hosting or just spending the evening in. With plenty of cabinet space and a full-height pantry, there is no shortage of storage. The island includes Jeff's signature linear built-in dining room table design.
The entertainment wall provides plenty of media viewing scalability options, as the fireplace is nicely angled beside it for full viewing angles from around the room.
Just past the fireplace is the master suite, which is one of our largest of any of the Urbana Series plans. The master bath layout is full of great angles, luxurious dual vanities separated by a large, obscure window. The walk-in shower includes a modern glass panel that centers beautifully with the bathroom's entrance from the bedroom.
The exterior elevation design boasts Jeff's signature modern flair, with a modern cedar-accented architectural element surrounding the front bedroom window, lined with a modern panelized sidewalk to the front door. The back yard is fully-enclosed by an included fence with steel posts, making this home move-in ready upon completion.
Area Map
Floor Plan Modifications
Enlarged Master Shower w/Stone Mosaic Floor
Interior Finish Options
2cm Quartz Kitchen Counter Tops
Upgraded 2-Tile Backsplash Design
Electrical Options
Upgraded Custom Lighting Package
Outdoor Options
Modern Horizontal-Front Fence w/Steel Posts
Media & Low Voltage Options
Custom Entertainment Wall W/Cabinet
Awaiting Appraisal Verification
Builder Amenity Package
Standard Amenities In This Home
1-Year Home Warranty
Backed by Jeff Click Design | Build, LLC, and facilitated by ProHome, your new home is covered by
a Builder's
One-Year Limited Home Warranty.
