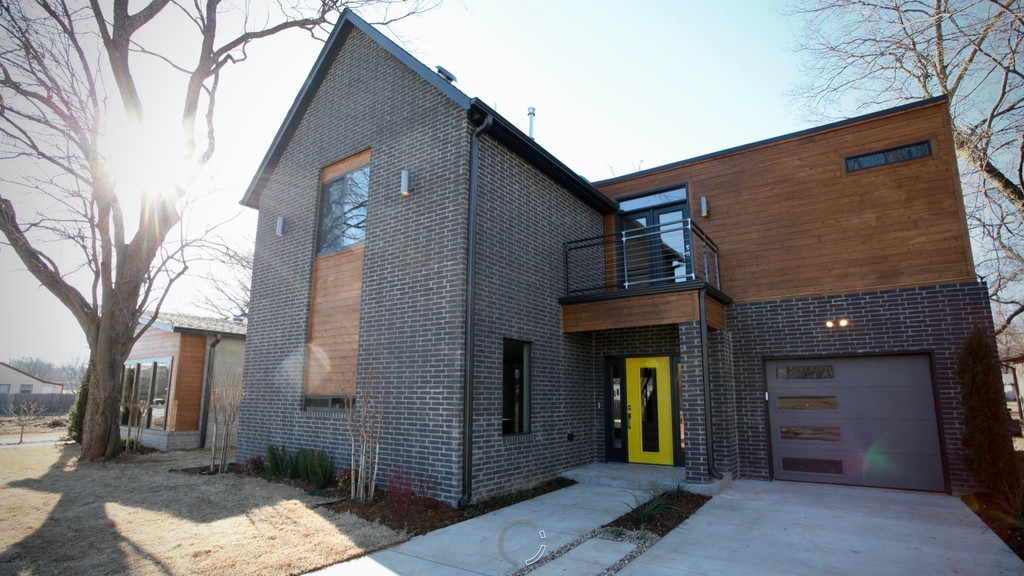The XXTwo Plan
20 Years of Design in Two Stories
- FLOORS
- 2
- SQ FT
- 1,882
- WIDTH
- 38'
- BEDS
- 3
- BATHS
- 2.5
- LIVING AREAS
- 1
- GARAGE
- 1-Car
Plan-Specific Amenities
- Rooftop Deck Over Entry
- Exposed Ductwork
- Powder Bathroom
- Walk-In Closets In All Bedrooms
Recommended Options
- Pull-through Drive Option w/ Detached Garage
- Hardwood Flooring in Upstairs Hallway
Plan Description
The XXTwo Plan merges ultimate functionality with a clean Scandinavian-inspired modern farmhouse minimalism. From the curb, the design presents with an impressive presence marked by a tall 2-story gable massing, flanked by a flat-roofed wing and entry way sheltered by a quaint second-story deck above. Designed specifically for NE16, my OKC Urban Renewal-awarded redevelopment project in inner Oklahoma City, this plan is compatible with narrow lots while still packing in nearly 1900 square feet of pure, functional living space. Its standard 1-car garage can also be re-configured as a pull-through breezeway into a backyard parking scenario, where a detached garage is also possible.
Guests are greeted with an impressive two-story vaulted, naturally-lit staircase immediately adjacent to the front door. The great room, complete with a touch of industrial-modern with its exposed HVAC ductwork, is vast with a roomy kitchen on one end and living room at the other. Just beyond the living room is a 3-panel door system to the back patio and yard. Kitchen-wise, modern enthusiasts who love to cook will enjoy the large kitchen wall that includes an impressive range and vent hood with a horizontal slider window built right into the backsplash over the cooktop. The island also includes one of my signature built-in tables that comfortably seats six, and is one less piece of furniture to buy. A powder bathroom also resides downstairs, saving you that quick climb up the stairs just for a quick bathroom stop,.
When it's time to retire for the evening, the upstairs offers several living options. Just atop the staircase is a double-door system that provides not only natural light, but access to the quaint rooftop deck overlooking the front yard. The hall leads to a full bathroom, linen closet, and spacious back bedroom with walk-in closet. Down the other end of the hall leads to the master suite, utility room, and 3rd bedroom, also with its own master closet.
The master suite, the largest of the three bedrooms, has its own full bathroom with dual sinks, shower, toilet room, and large walk-in closet with that direct, secondary connectivity to the utility room that many of my designs are known for.
If a truly-modern curb appeal that doesn't skimp on functional space is what you're after, give the XXTwo a good look. | jC
Past Homes Based on This Plan

1718 NE 16th
A truly modern-farmhouse hybrid to help re-invent a historic corner of inner-OKC.
