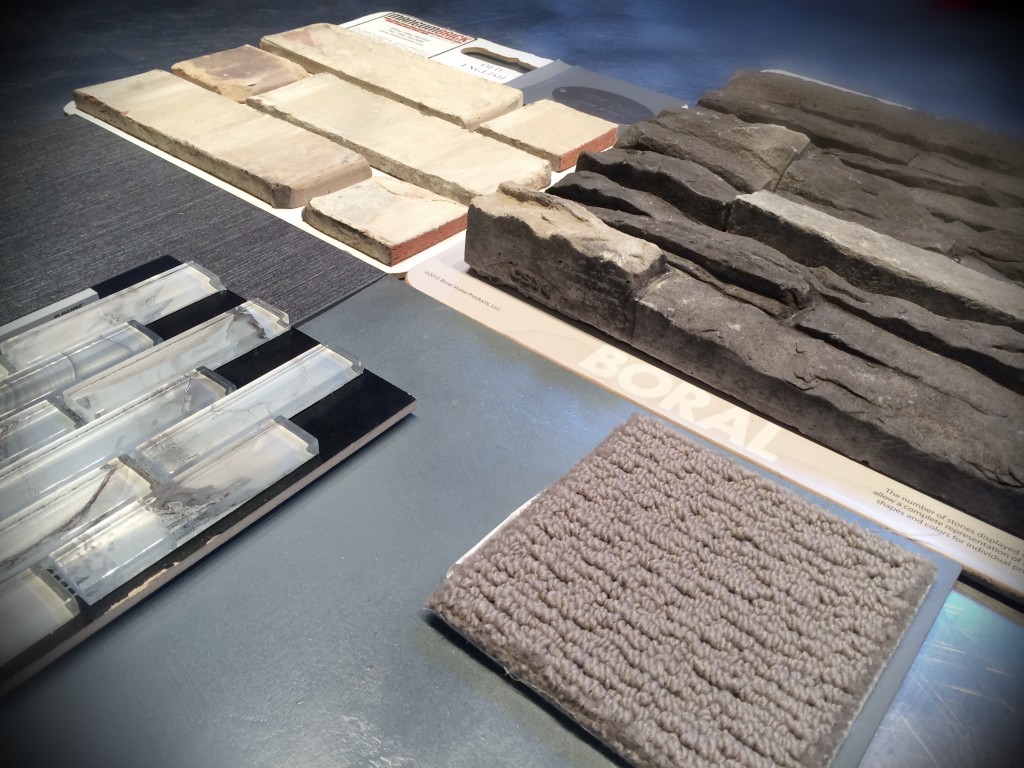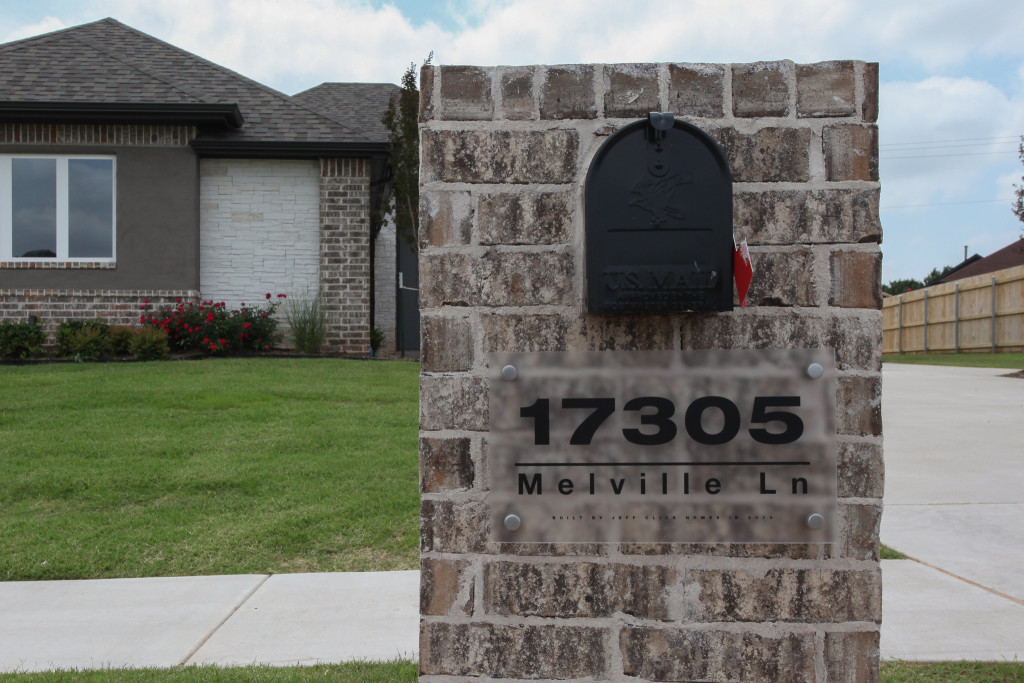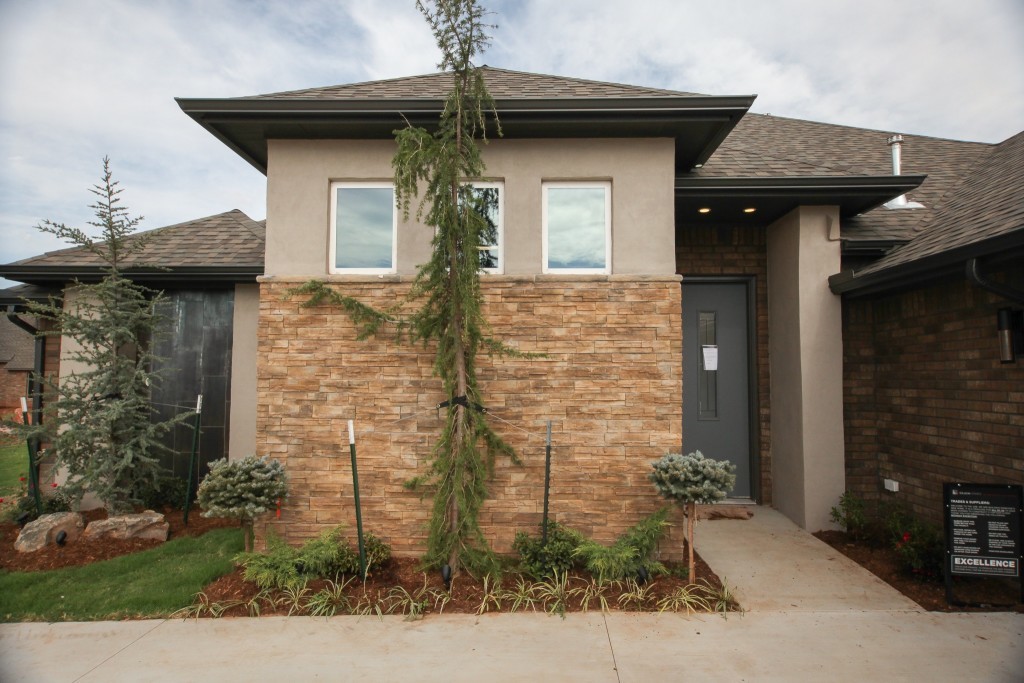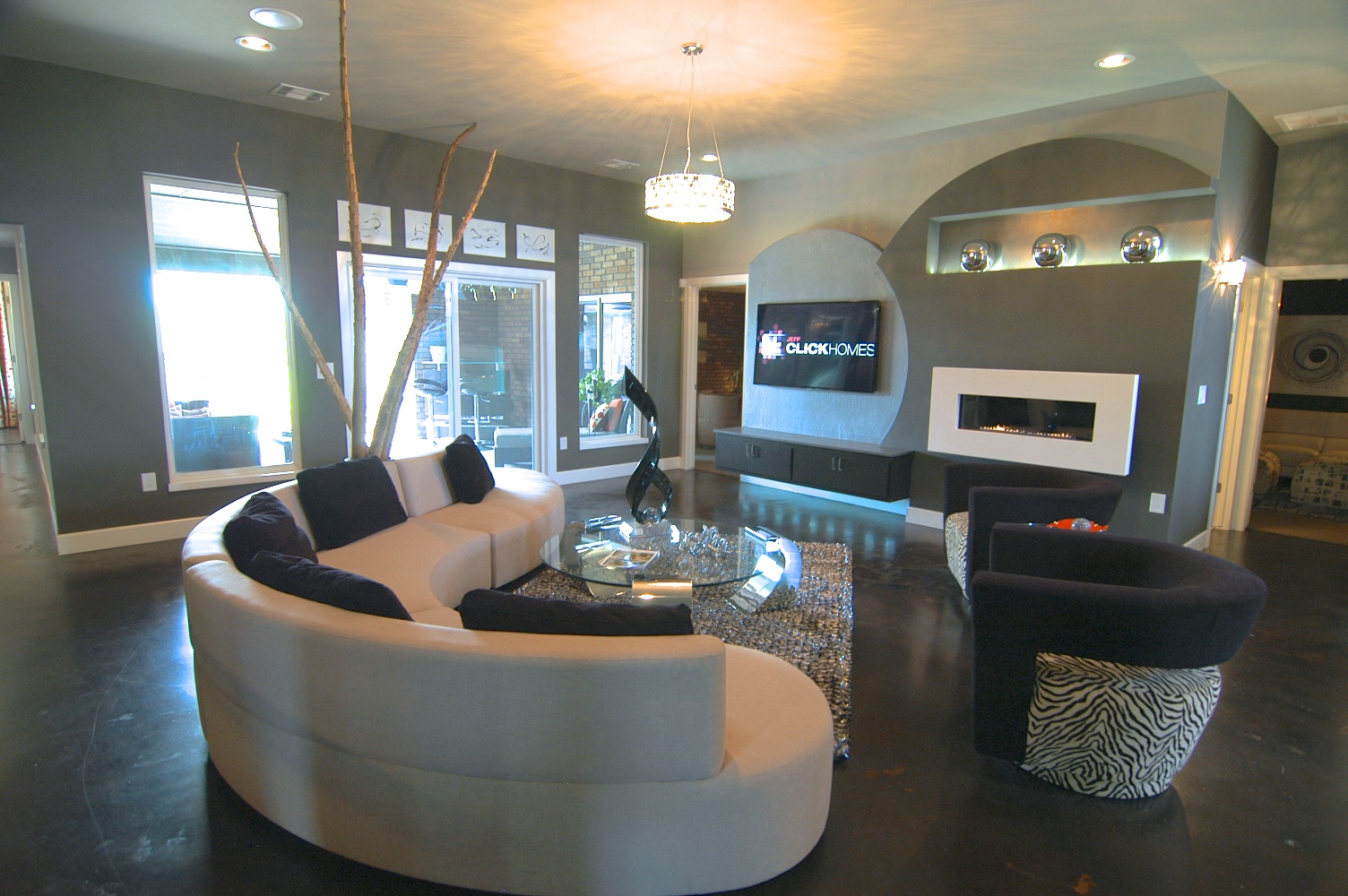The Airo Plan
Our most "uplifting" plan...
- FLOORS
- 1
- SQ FT
- 2,770
- WIDTH
- 54'
- DEPTH
- 86'
- BEDS
- 3
- BATHS
- 2.5
- LIVING AREAS
- 3
- GARAGE
- 2.5-Car
- OTHER FEATURES
- Media Room, Study
Plan Description
The word "airo" roots from the meaning, "uplifting." This house is called the Airo (pronounced Aye-Row) mainly because of its uplifting features. The coolest parts of this house, without giving away too many heightening details, are the loft style study and the loft style kitchen. But your eyes won't stop there because in addition, as you "lift up" your eyes even more, the ceilings in this home have a distinct vault as well.
There's a medley of seriously great things we've thought about when building this home. We've taken great design (obviously) and made it completely functional in almost every aspect of this house. There's a LOT of square footage as it's the largest overall standard design that we've got which allows us to keep the openness yet still build in plenty of nooks, crannies, and built-in features.
Check out what other awesomeness lurks under the high ceilings, a few serious pointers from our Community Manager, Brodie Tucker:
- Built-in Dining Table, great for maintaining the incredibly open feel.
- Back Courtyard, possibly the heart of the home in the summerimagine the possibilities, this isn't just a patio, people.
- Plaza Entry Garage, creating great curb appeal, one of our best and super functional.
- Spacious Master Bed, our largest master suite to date. You'll be able to do cartwheels in here.
- Wet-Bar in the Media Room, shut the doors and enjoy a movie, everything you need right in the palm of your home.
- Walk-in Closets in all bedrooms, tons of storage in every room.
- Optional Loft Study, this just looks cool! (Plus who wouldn't want to work slightly elevated?)
- Lots of windows throughout the entire home Bring on the natural light, save a bit on your electric bill.
- Folding table in laundry room We try to think of everything and make it exciting even if it involves folding clothes.
So again, without painting too much of a visual for you, hopefully we've "raised" your interest to come "put your hands up the Airo, raise the roof" and see one of our largest, highest homes yet.
Past Homes Based on This Plan

17336 Shadow Hawk Ln
Airo Plan / Silverhawk


1528 NW 175th Court
A tasteful update to a more traditional look.


17305 Melville Ln
Airo Plan / Griffin Park


17333 Shadow Hawk Ln
Airo Plan / Silverhawk


1521 NW 176
Airo Plan / Griffin Park


17325 Parkgrove Dr
My multi-award-winning 2012 Parade of Homes entry, and swank, "up-lifting" design.
