The Avodah Plan
Our latest award-winning floorpan!
- FLOORS
- 2
- SQ FT
- 2272
- WIDTH
- 45'
- DEPTH
- 62'
- BEDS
- 3
- BATHS
- 3
- LIVING AREAS
- 2
- GARAGE
- 2
Plan-Specific Amenities
- Wrap around kitchen porch
- Huge front covered porch
- 3 full baths
- Built-in Dining
- Flex Room
Recommended Options
- Master Shower with tub inside
Plan Description
Our latest award-winning design, the Avodah plan was judged and awarded Best Overall Design, Best Floorpan, Best Interior Design, and Best Decorated in the 2015 Parade of Homes! This one is our current furnished model and is a show stopper.
The master bath suite will take your breath away, amazing shower/tub combo. Great open kitchen with built-in table open to the living room. The upstairs flex room is generous in size with amazing natural light. Would make an amazing entertaining room or play room for the kids.
Past Homes Based on This Plan
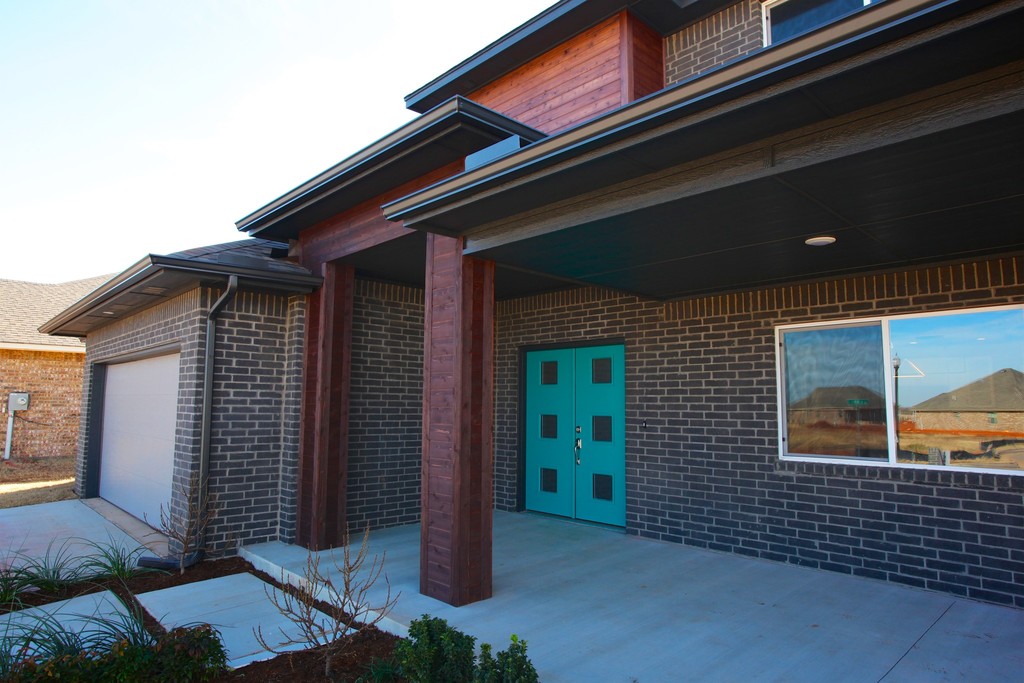
13820 Village Run Dr
Avodah Plan / Northwood Village

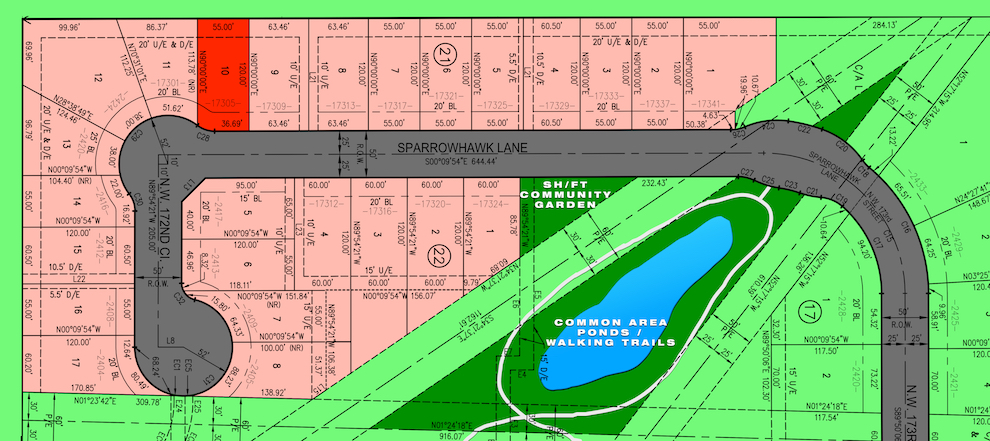
17305 Sparrowhawk Lane
Avodah Plan / SHIFT at Silverhawk

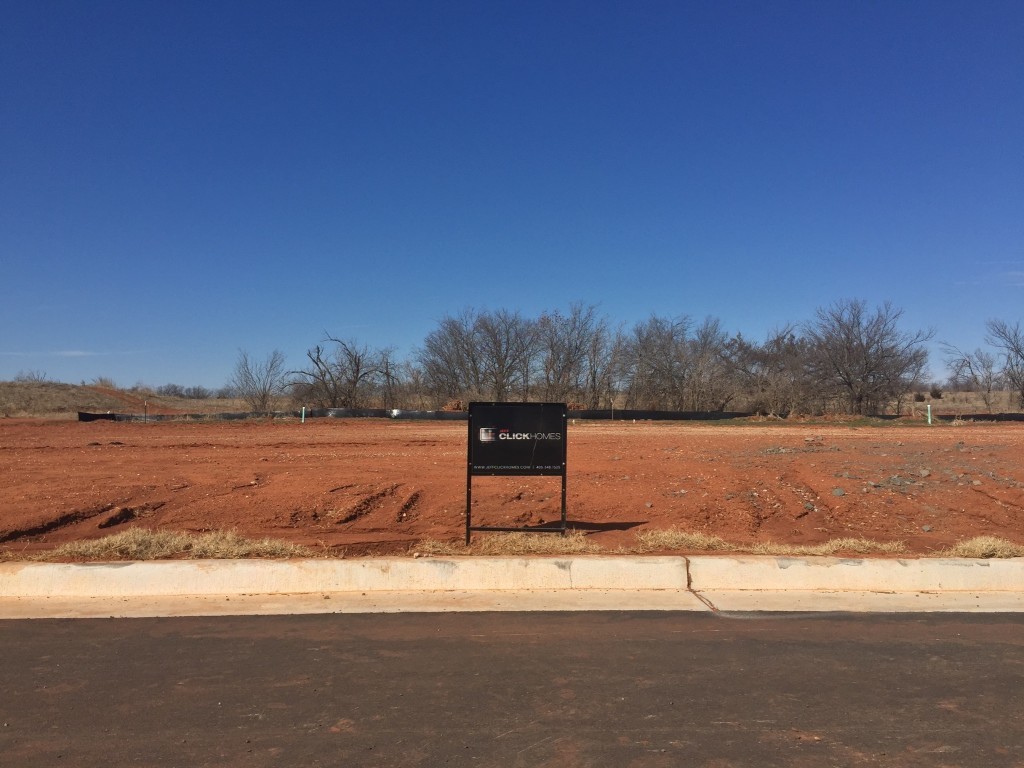
14029 Village Run Dr
Avodah Plan / Northwood Village

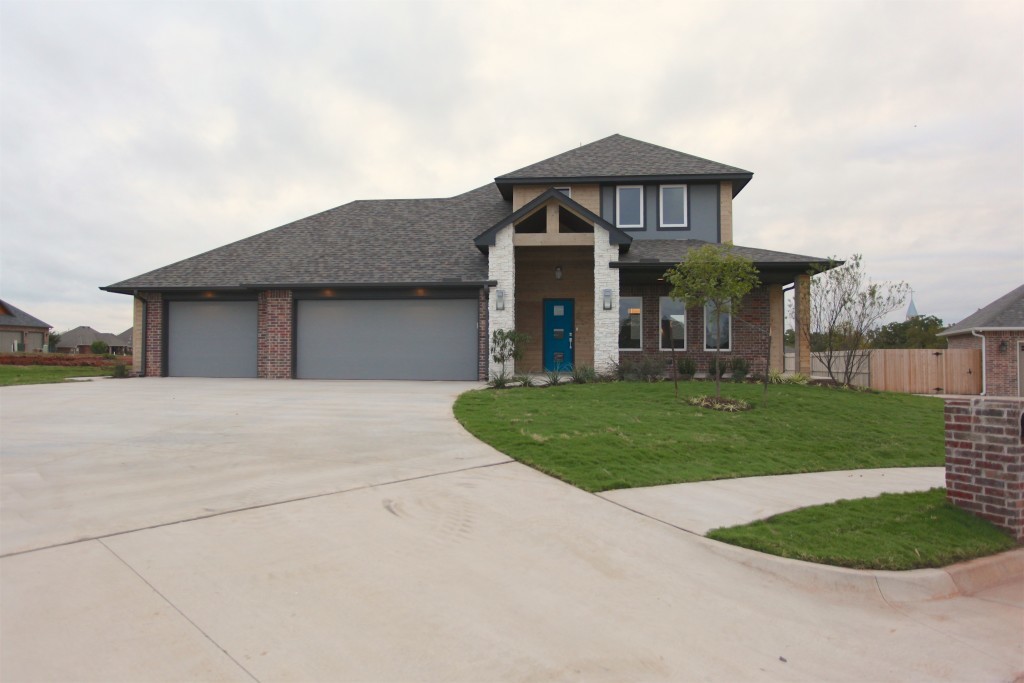
2016 Queensbury Ct
Avodah Plan / Kingsbury Ridge

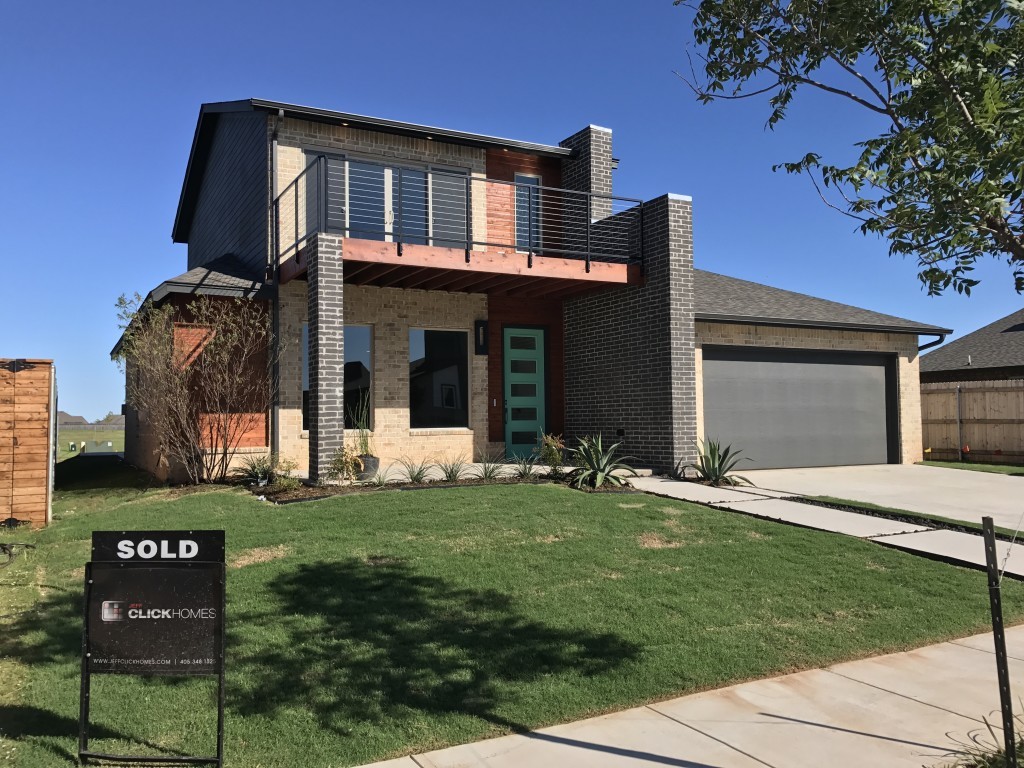
17312 Sparrowhawk Ln
An inspired re-design of the Avodah Plan.

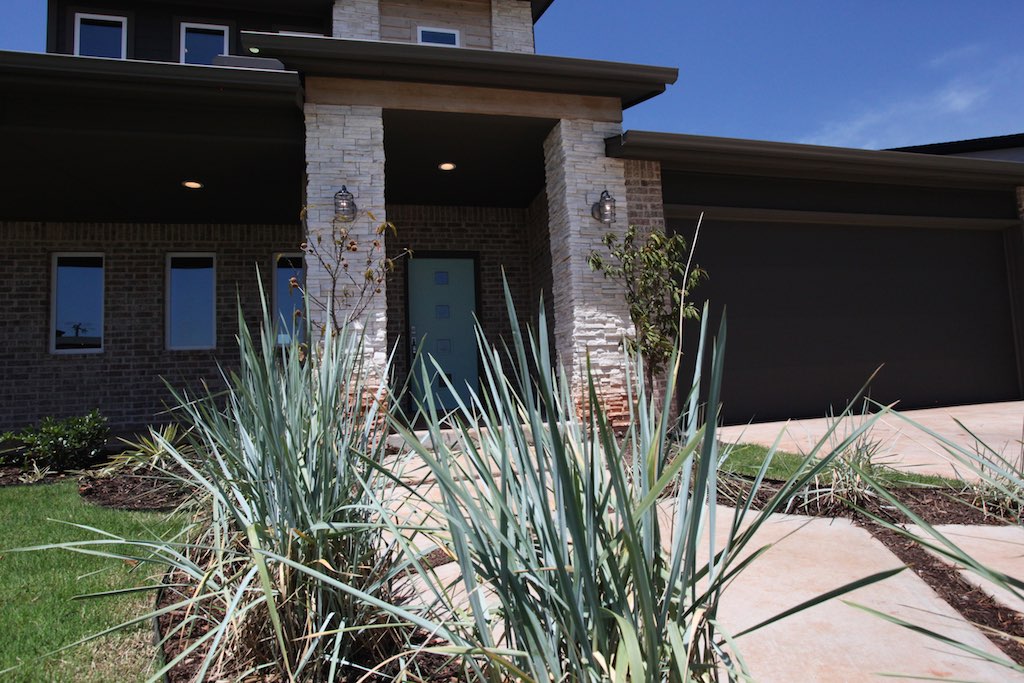
2409 NW 172nd Cir
A livably-modern take on the Avodah plan in the renowned SHIFT at Silverhawk.

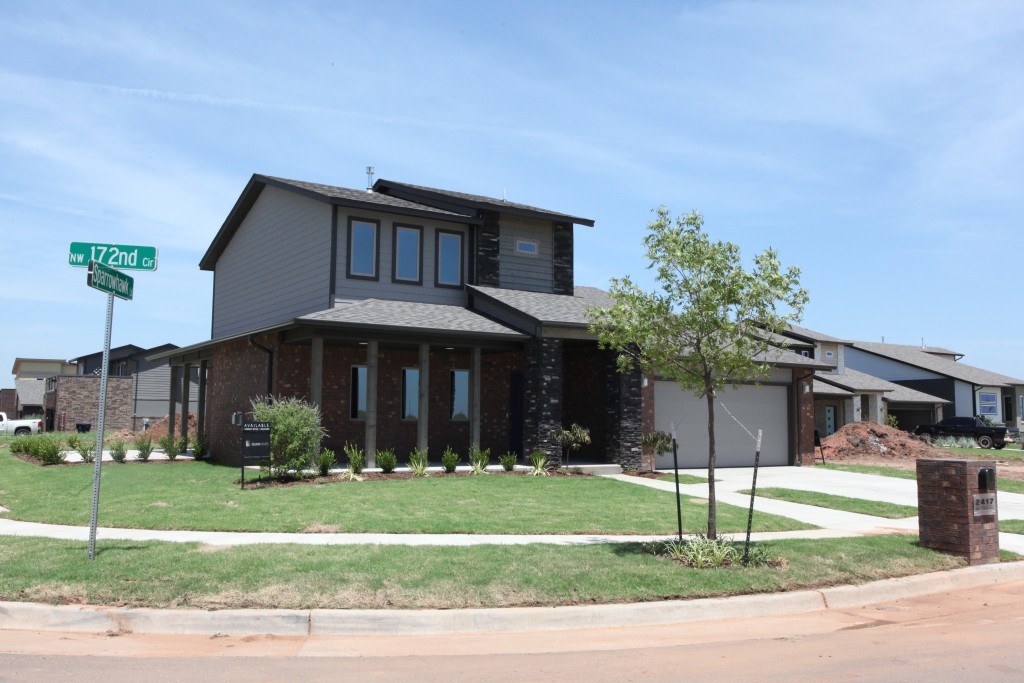
2417 NW 172nd Cir
An uber-cool rendition of our Avodah Plan, built on a spacious corner lot.

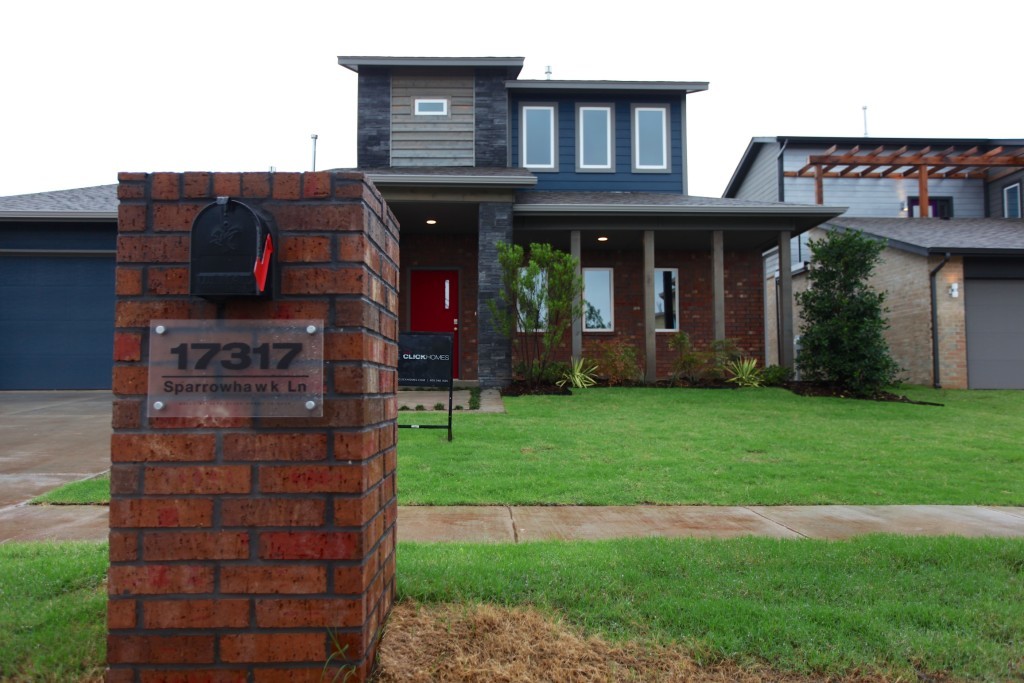
17317 Sparrowhawk Ln
Our first available version of the Avodah Plan!

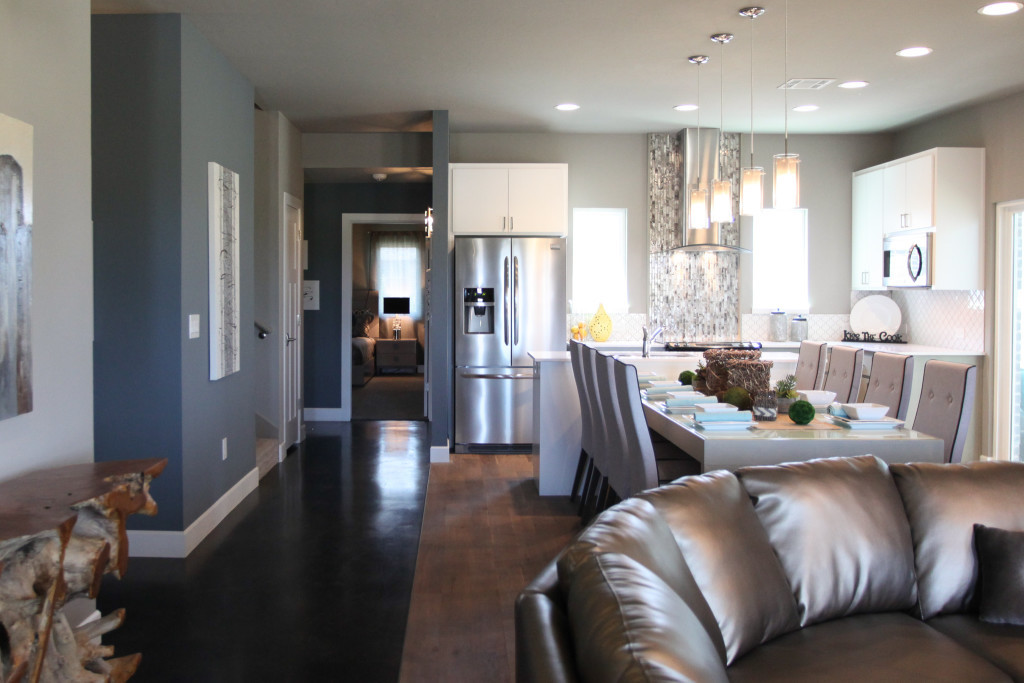
17333 Sparrowhawk Ln
My "Clean-Sweep" Award-Winning Design for the 2015 Parade of Homes, and former Furnished Model Home.

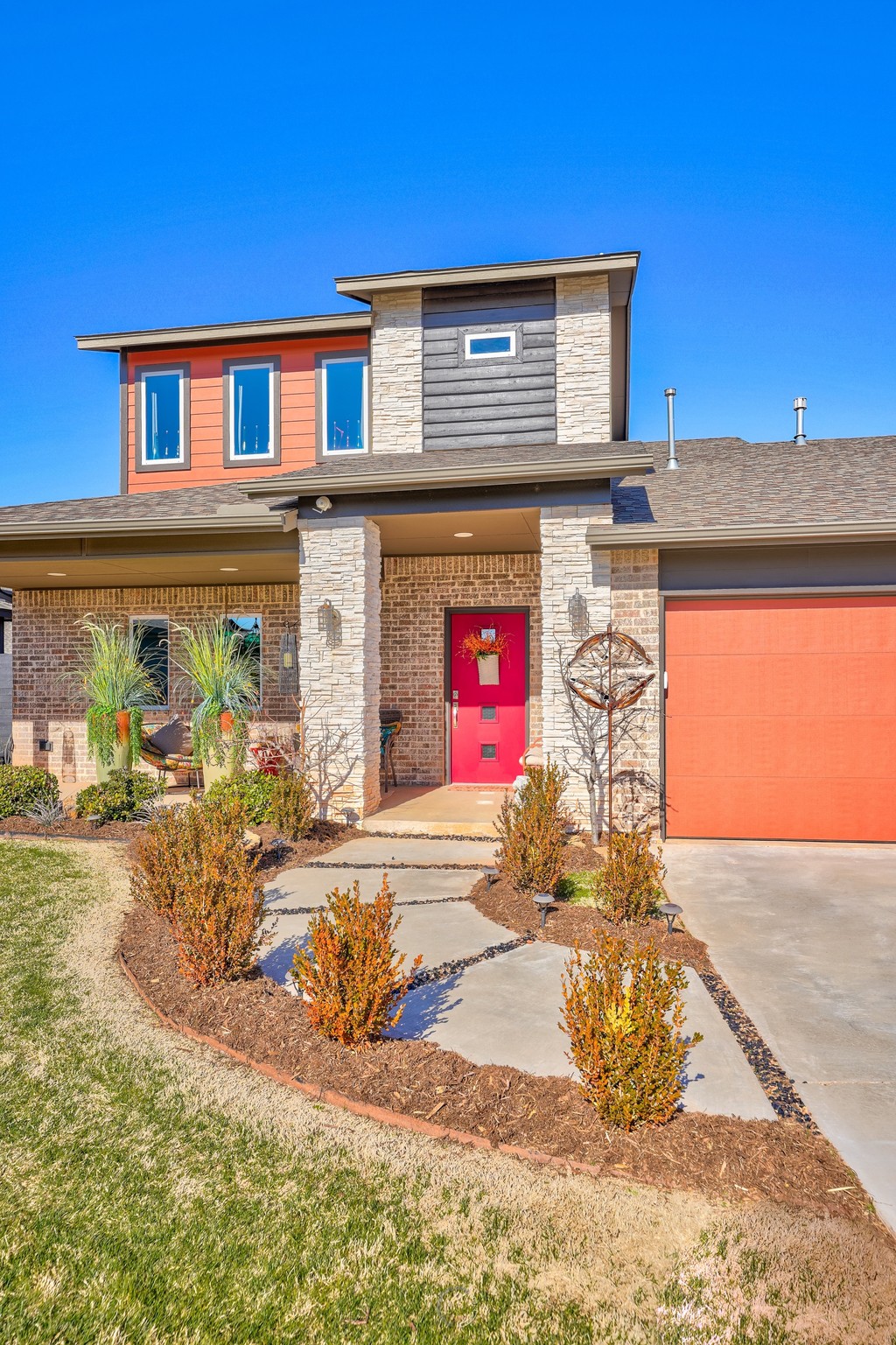
2409 NW 172nd Cir
A modern-farmhouse vibe on a grand cul-de-sac lot.
