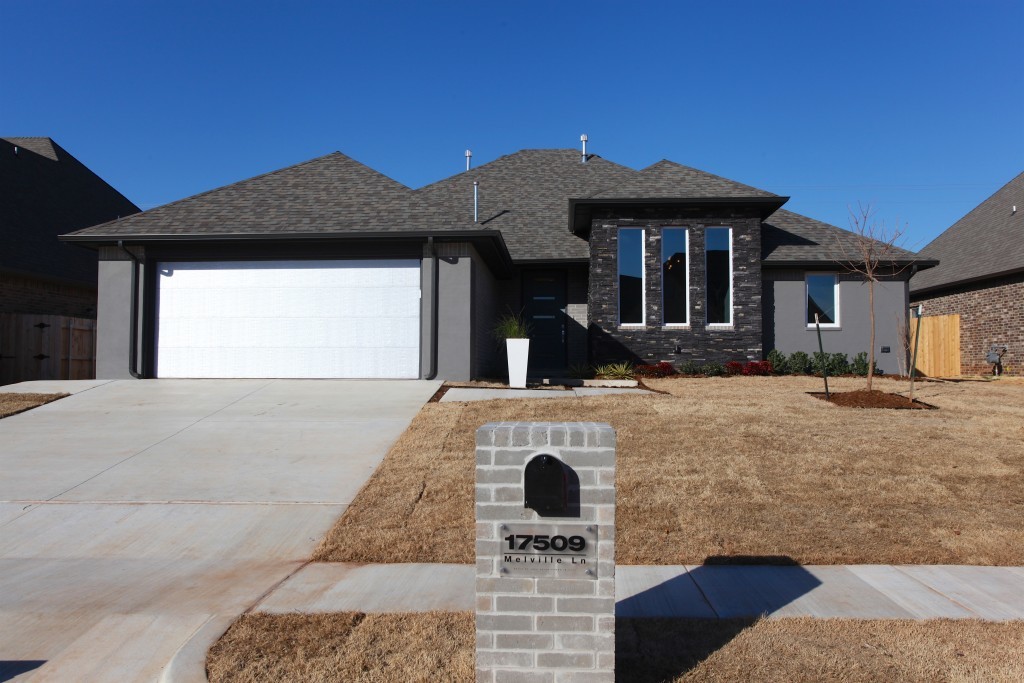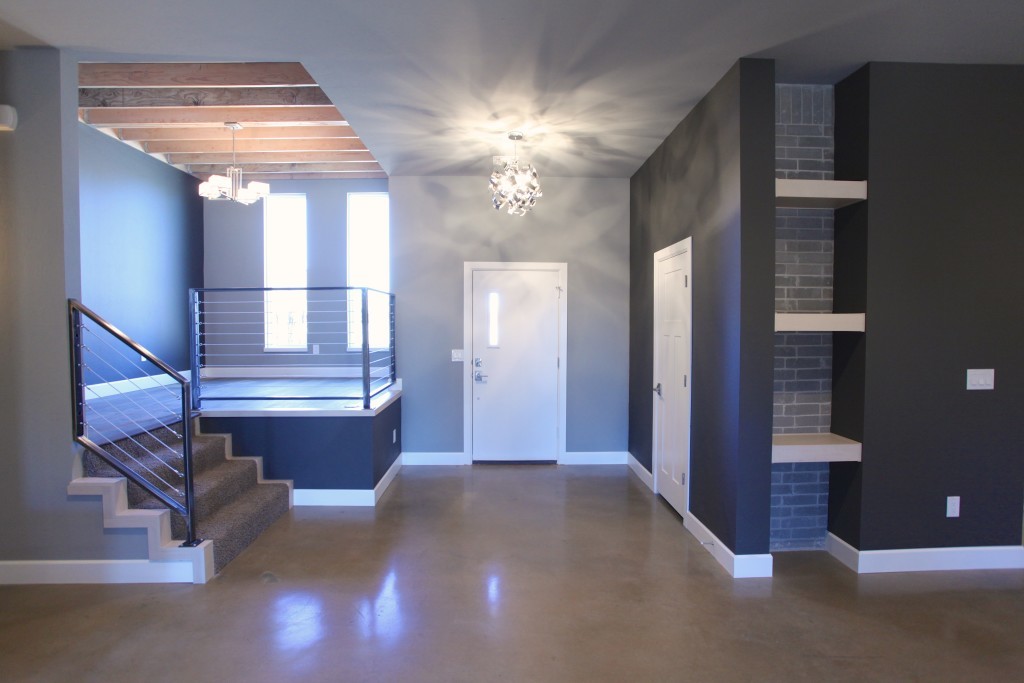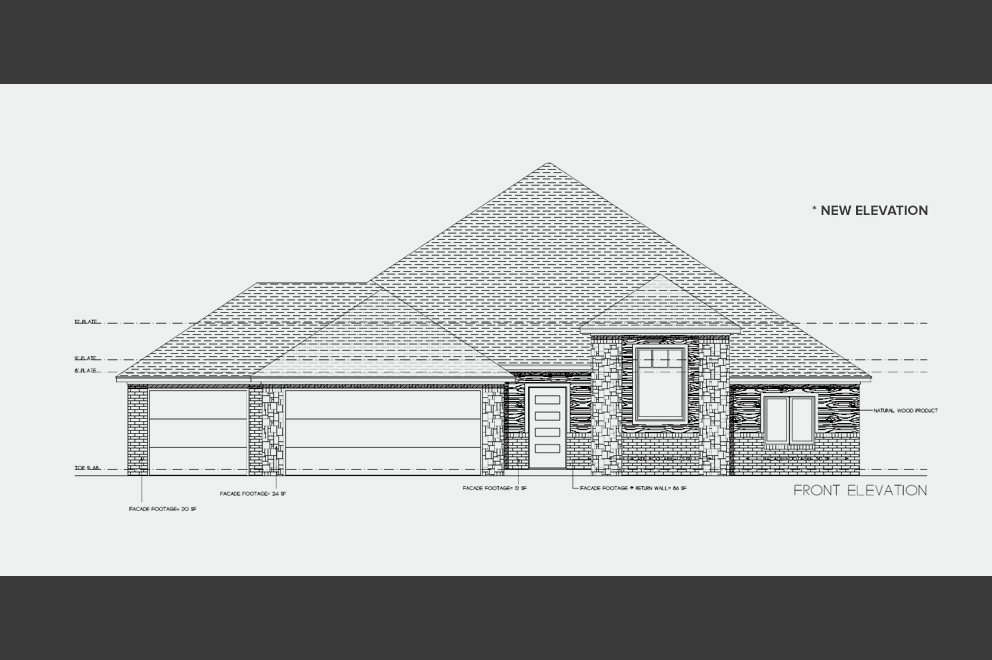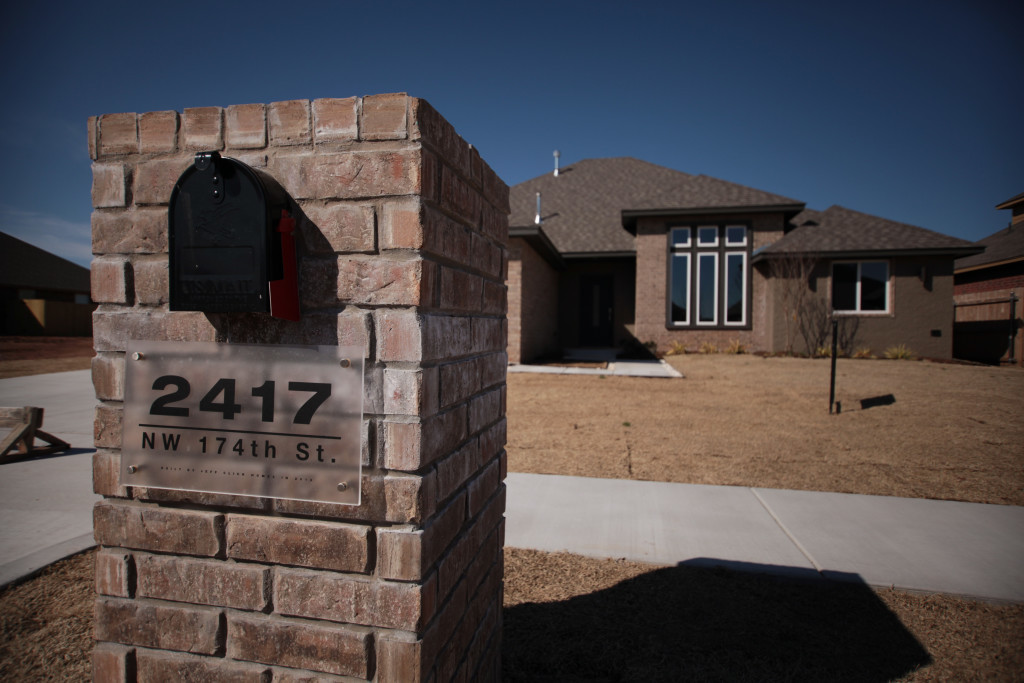The Daniel Plan
A Well-Arranged 3 or 4 Bed Design With Flexible Options For Room Usage
- FLOORS
- 1
- SQ FT
- 2,213
- WIDTH
- 51'
- DEPTH
- 75'
- BEDS
- 3 or 4
- BATHS
- 2
- LIVING AREAS
- 1
- GARAGE
- 2-Car
- OTHER FEATURES
- Formal Dining/2nd living, plus study/4th bed
Plan Description
This 2200 s.f. plan is one of the most versatile JCH offers. Complete with 3 bedrooms, plus optional 4th/study, along with adjustable back room for theater/game/play use...
Past Homes Based on This Plan

10348 Veneto Cir
Daniel Plan / Villas at the Vineyard


17509 Melville Ln
A tasteful rendition of our Daniel Plan & final build in Griffin Park.


17704 Silverhawk Way
A stylish rendition of the Daniel plan, and one of the last Silverhawk houses.


17601 Melville Ln
Daniel Plan / Griffin Park


17413 Locust Grove Lane
Daniel Plan / Griffin Park


17308 Shadow Hawk Lane
Daniel Plan / Silverhawk


2417 NW 174th
Daniel Plan / Silverhawk


17337 Shadow Hawk Ln
Daniel Plan / Silverhawk


1635 NW 164th Cir
Daniel Plan / Sonoma Lake


16605 Petaluma Pl
Daniel Plan / Sonoma Lake
