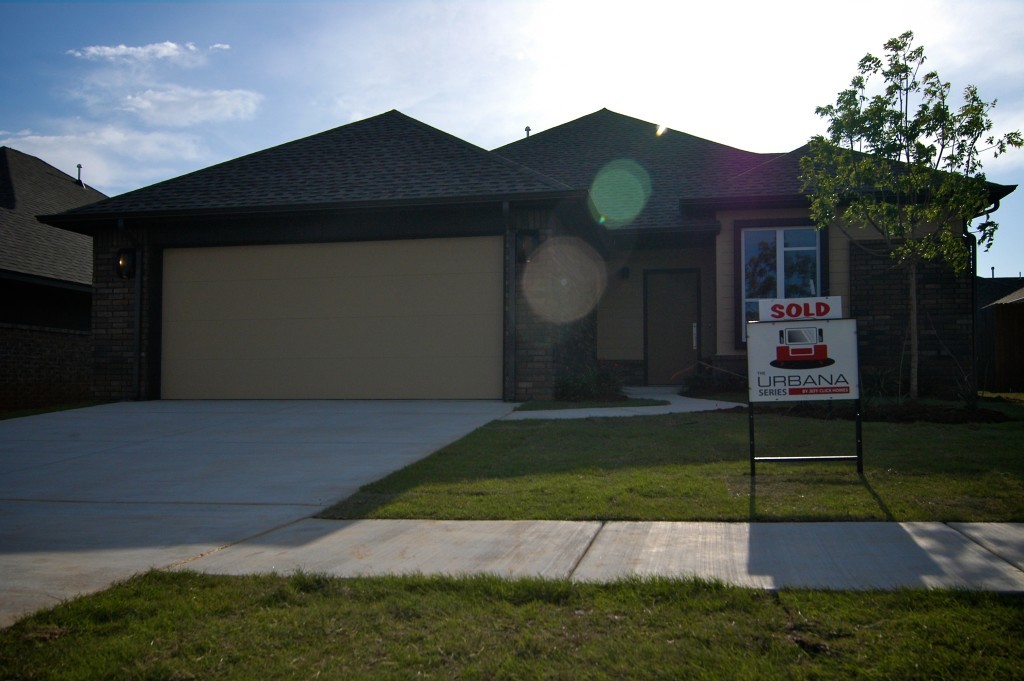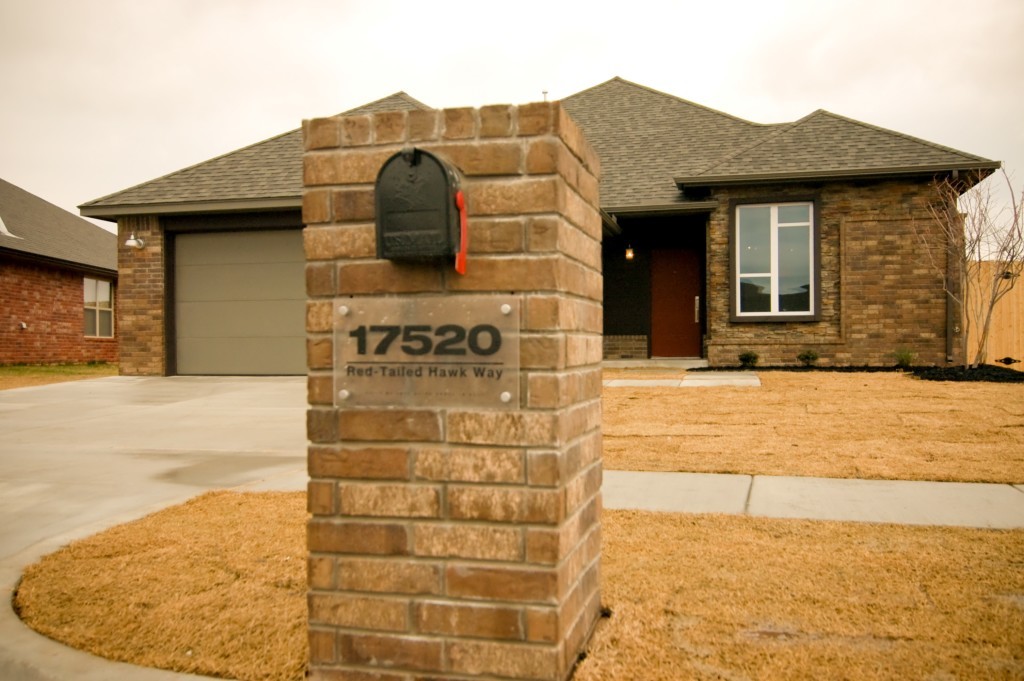The Dominus Plan
Innovative + Resourceful + Creative = The Dominus.
- FLOORS
- 1
- SQ FT
- 1,569
- WIDTH
- 40'
- DEPTH
- 65'
- BEDS
- 2
- BATHS
- 2
- LIVING AREAS
- 2
- GARAGE
- 2-Car
- OTHER FEATURES
- Loft Study
Plan Description
You know how Jefferson Starship said "We built this city on Rock & Roll"? Well, we built this home with a dual soul. 2 dominant bedroom designs and and a sweet open-floorplan. Everything great under one roof.
THE OUTERMOST MASTER PLAN
Like a trifecta of simple beauty, this Dominus-based plan illuminates striking exterior features, with unique elevated roof designs, distinctive window placement and all around touches of JCH exterior design.
THE ALLURING SOCIAL "DOMINANCE"
We took this plan to a whole new level with the social facet in mind. The heart of this house, the living area and the kitchen, is a nice, social fusion. "This is an awesome new open concept design." says Brodie Tucker our community manager. "It even includes a built-in dining table to sit up to 6 people." With openness from the living area all of the way to the kitchen, people traffic will flow like the breeze on a warm, spring day.
Just because it's "open" doesn't mean it's boring, though. While most open floorplans have a tendency of being less stimulating, the arrangement of the fireplace and entertainment wall opens up numerous possibilities. Jeff Click mentions, "Our standard offering is our dual-depth fireplace and display wall design. However, our Luxe Entertainment Option, made famous by our furnished model based on the Mello plan, is also an upgrade possibility here. The 40' great room offers not only wide-open-spaces, but lots of unique nooks and interesting opportunities. From the trademark JCH decorative niche off of the entry way, to the optional mud or desk space, just because this plan is small doesn't mean it lacks anything."
We've also taken our trademark "loft study" concept from our larger homes and plugged it into the Dominus plan to literally overlook the vast 40' great room. It's a great space to elevate for creative work, and includes a unique, asymmetrical window design that provides a wash of natural light and great view of the front landscape. This window setting is a nice, engaging feature from both inside and outside. Who says beauty is only what's on the inside?
THE "DOMINUS" SUITE: THE MAIN FEAT
Dominus. It means "master" in Latin. And the special perk about this home? It has a dual master bedroom design. Huge master plan layout and almost like you get your own "wing" of the house. It flows into the master bath area, on to the master closet which then leads to the utility room. "One of our most-talked-about features in many of our plans is the connection of the utility room to the master closet. The Dominus doesn't disappoint here, as the main master suite's closet connects to it in addition to accessibility from the hallway." Jeff mentions. We have to agree here - form follows function. It's a fundamental.
RELAX: YOU'RE BOTH "THE CHIEF"
Since there's always a little bit for everyone we like to include so-called "His/Hers" features in our builds. As one may differ from the other, this home has it's place for both of you to lay your reigns. The perfect perch for her creative flows may be the loft study or playing a game of "Marie Antoinette" in the gigantic master bathroom, while his may be entire open living area or the covered patio perfect to breathe in that fresh air.
Past Homes Based on This Plan

17704 Blackhawk Cir
Dominus Plan / Silverhawk Villages


17705 Blackhawk Circle
Dominus Plan / Silverhawk Villas


17520 Red Tailed Hawk Way
Our inaugural build of the Dominus plan.
