Need more space? We can tweak it just to your liking.
- FLOORS
- 2
- SQ FT
- 2286
- WIDTH
- 45'
- DEPTH
- 70'
- BEDS
- 3
- BATHS
- 2.5
- LIVING AREAS
- 3
- GARAGE
- 2
Plan-Specific Amenities
- Built-in Dining
- Private 2nd Floor Study
- Flex Room Downstairs
Recommended Options
- Tub inside oversize master shower
Plan Description
The Ethos boasts a generous great room perfect for a grand Holiday bash. For a quiet night at home, enjoy the cozy media room, then end the night in one of the most amazing retreats in a home of this size with the massive spa-like shower enclosure with bathing space.
3 beds, 2 living, upstairs loft study, 2.5 baths, The Ethos Plan's 2,227 square feet is dripping with all the sexy amenities you could ever ask for.
Past Homes Based on This Plan
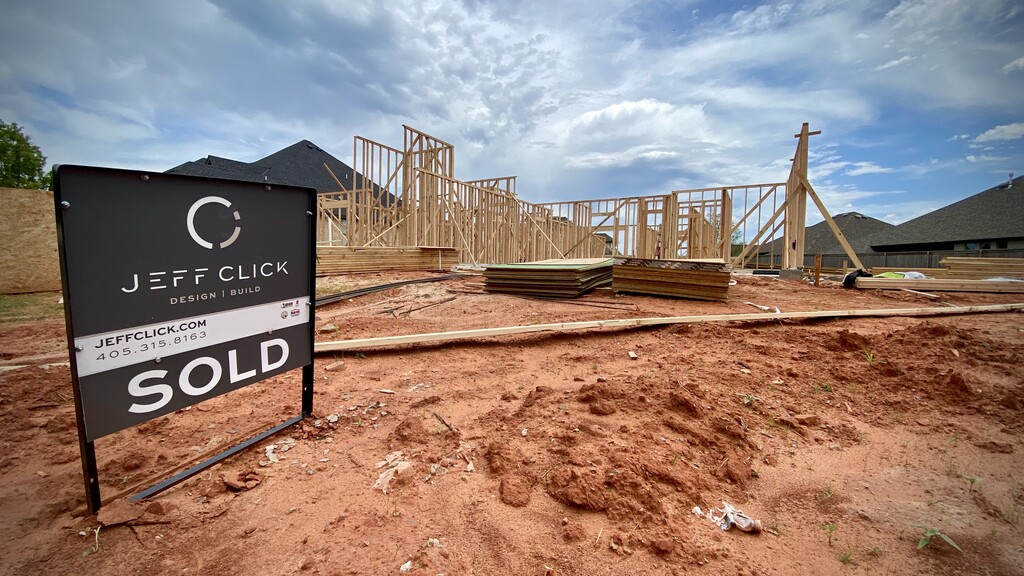
2216 Bretton Lane
Ethos Plan / Kingsbury Ridge

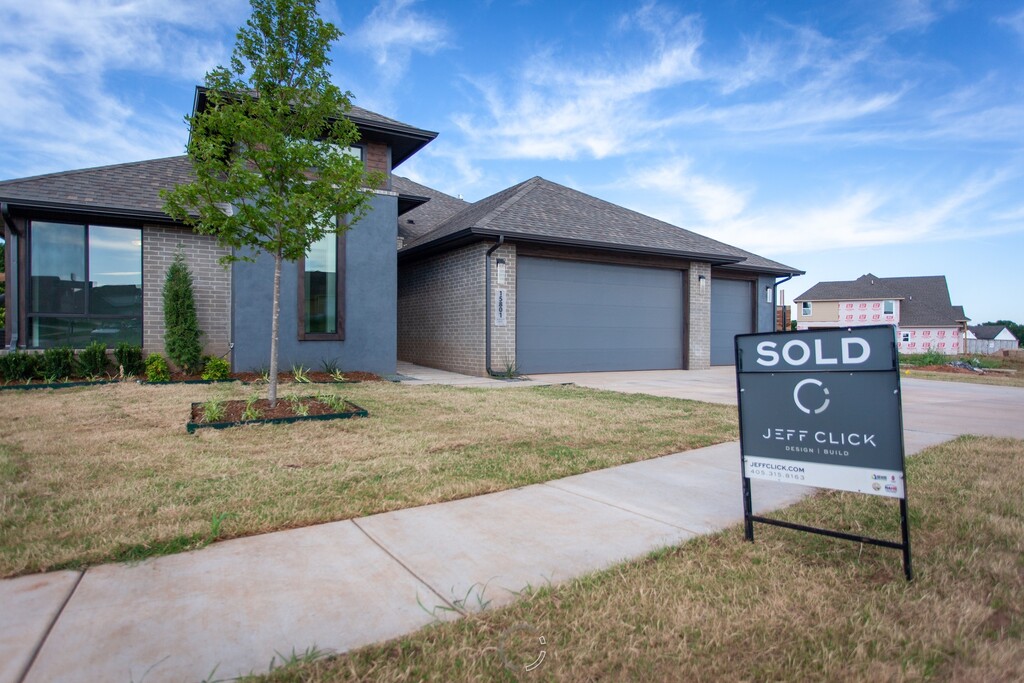
15801 Aparados Way
Ethos Plan / Rockwell Parke

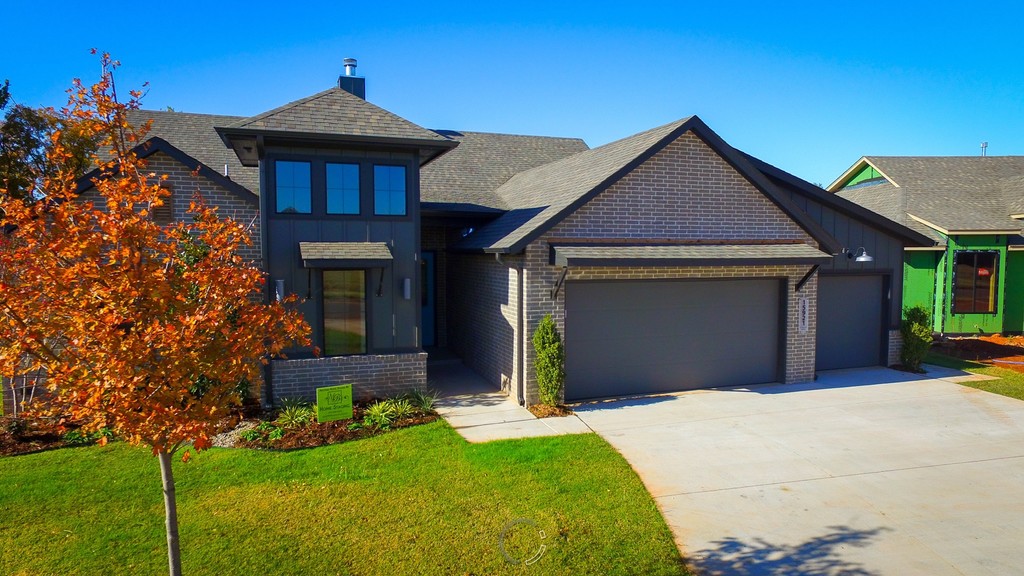
15921 Aparados Way
My multi-award winning 2019 Parade of Homes entry.

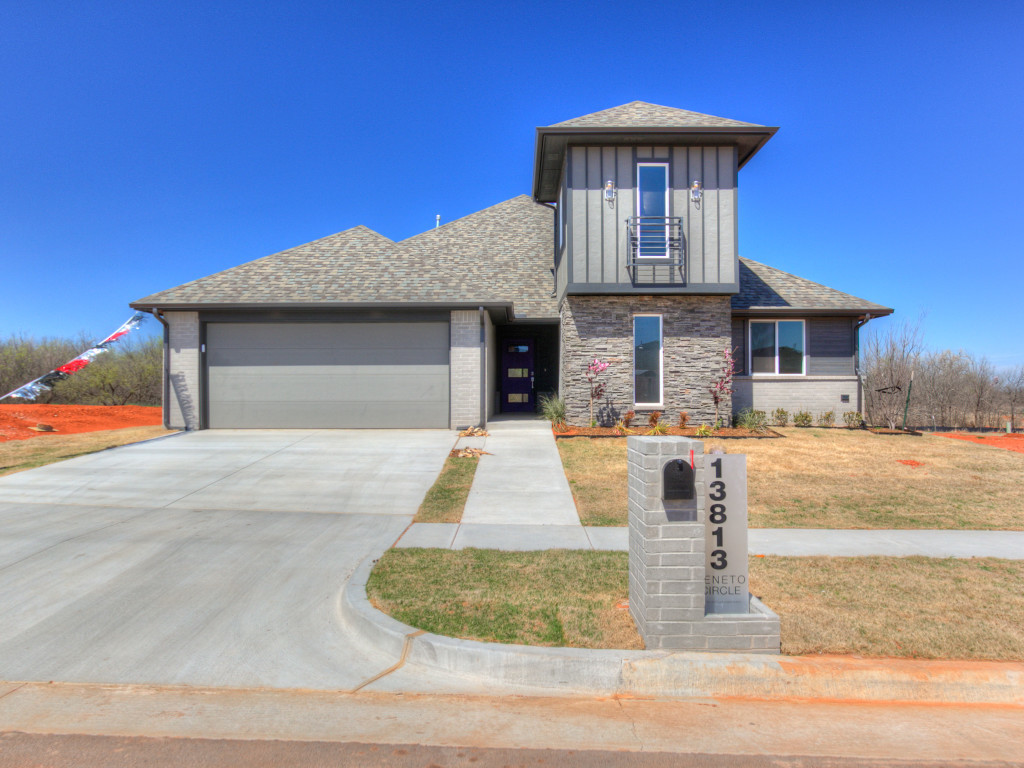
13813 Village Run Dr
A great take on the Daniel plan in my newest community, Northwood Village.

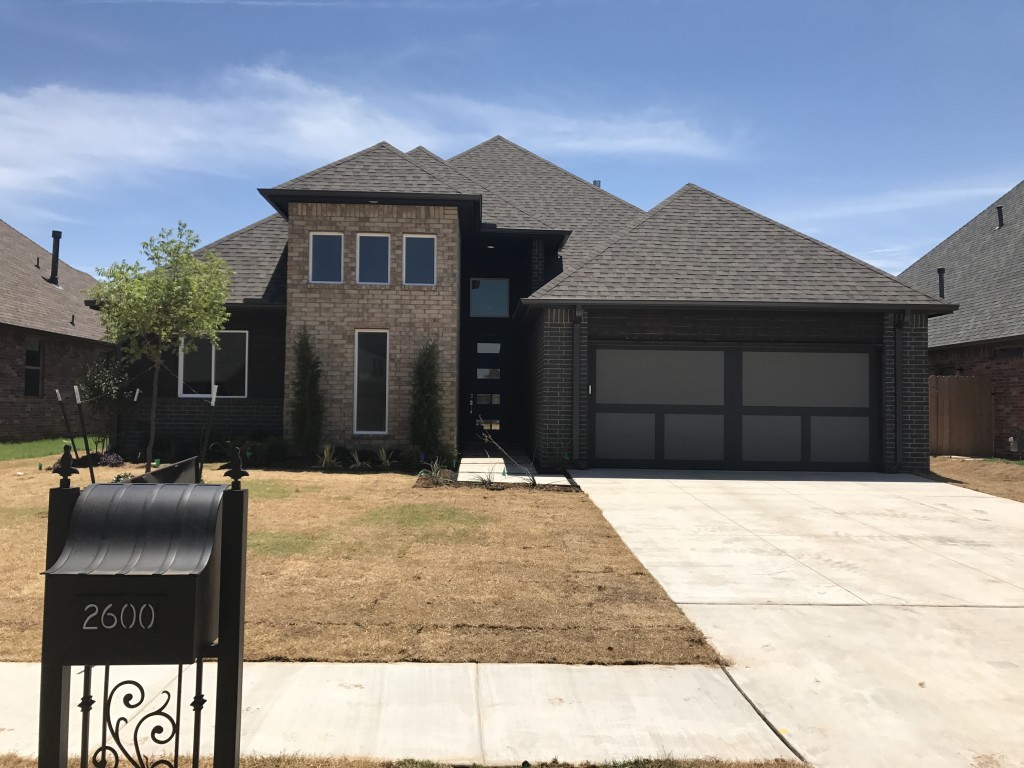
2600 Semilon Way
A "traditional" modern take on this plan, making it highly OKC-compatible for many neighborhoods.

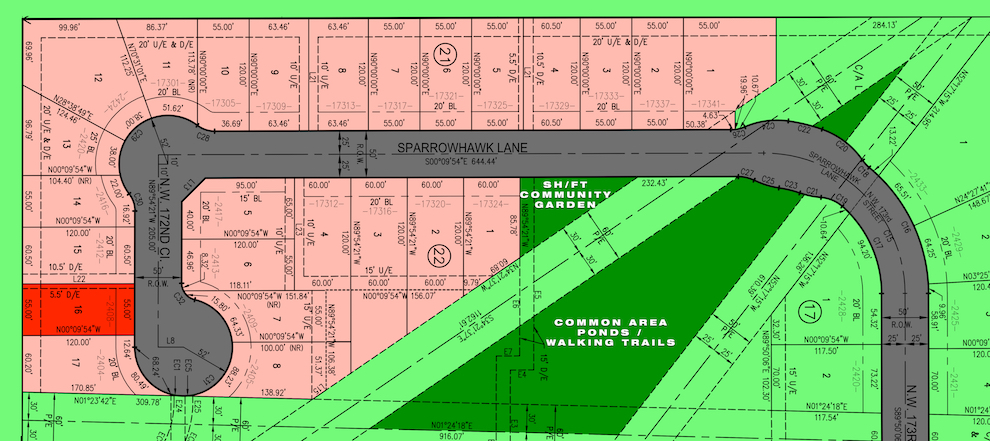
2408 NW 172nd Cir
Ethos Plan / SHIFT at Silverhawk

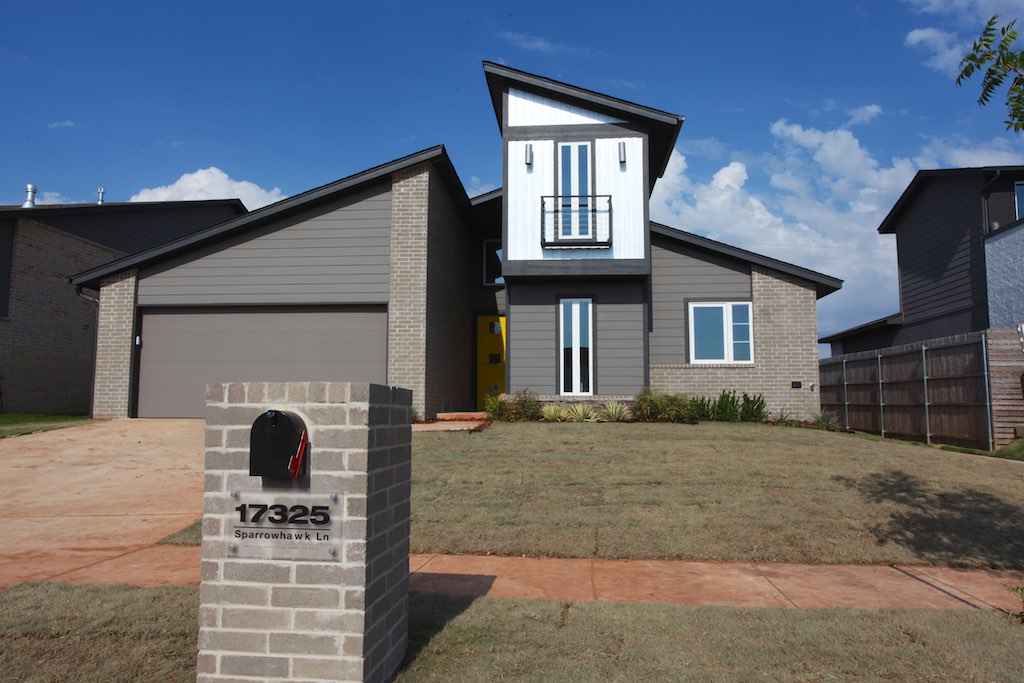
17325 Sparrowhawk Ln
The premier build of our new Ethos Plan...one of our most modern creations yet!

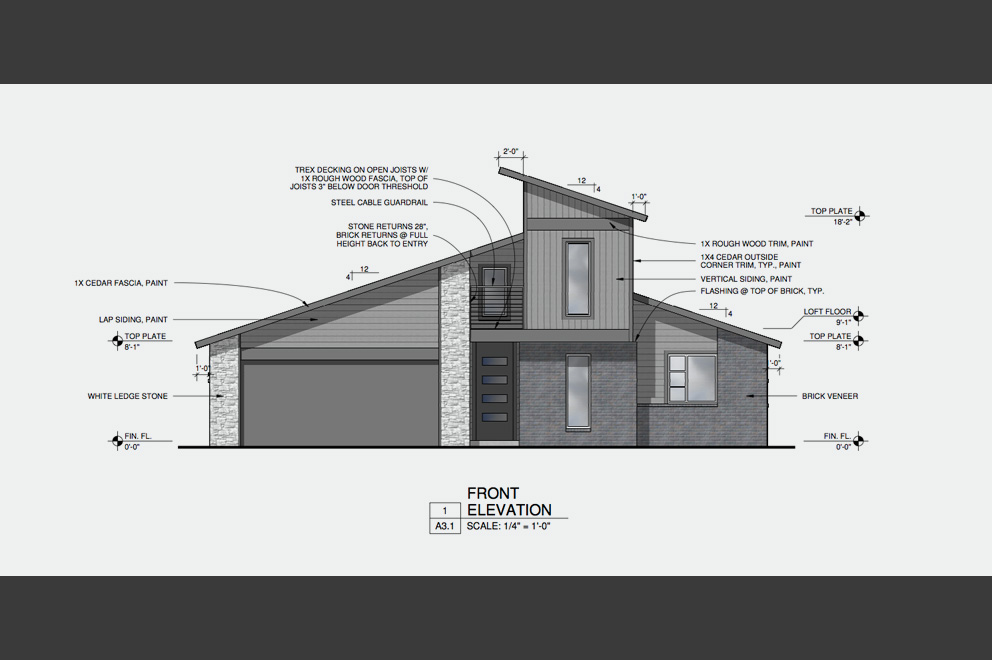
17313 Sparrowhawk Ln
A slick new build of the Ethos plans with an awesome upstairs deck off of the study.

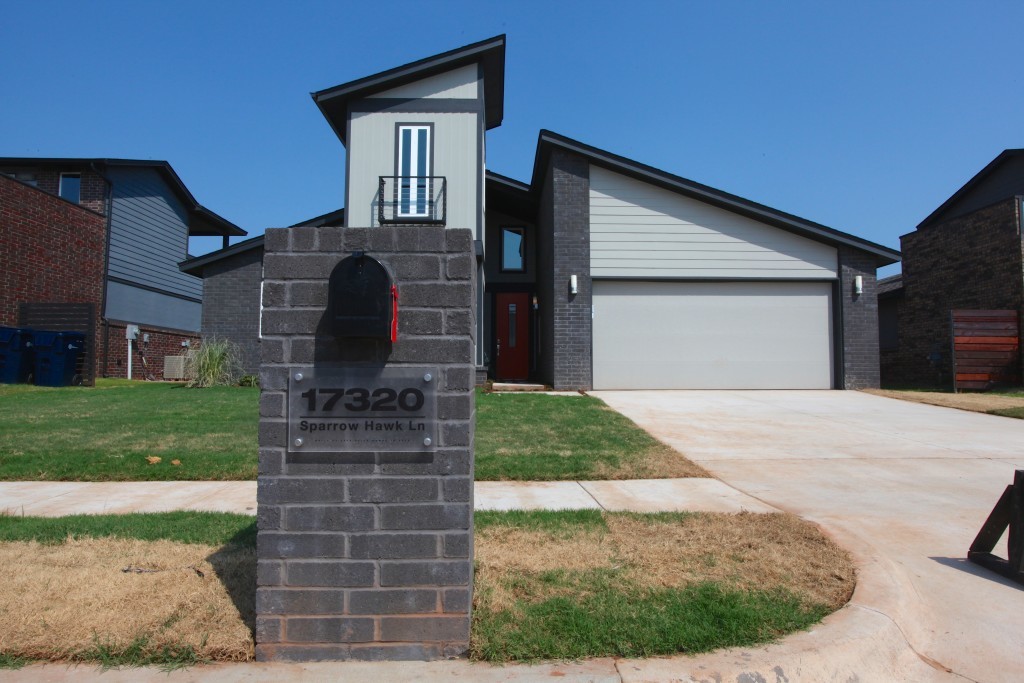
17320 Sparrowhawk Ln
A colorful and playful custom build of The Ethos Plan.
