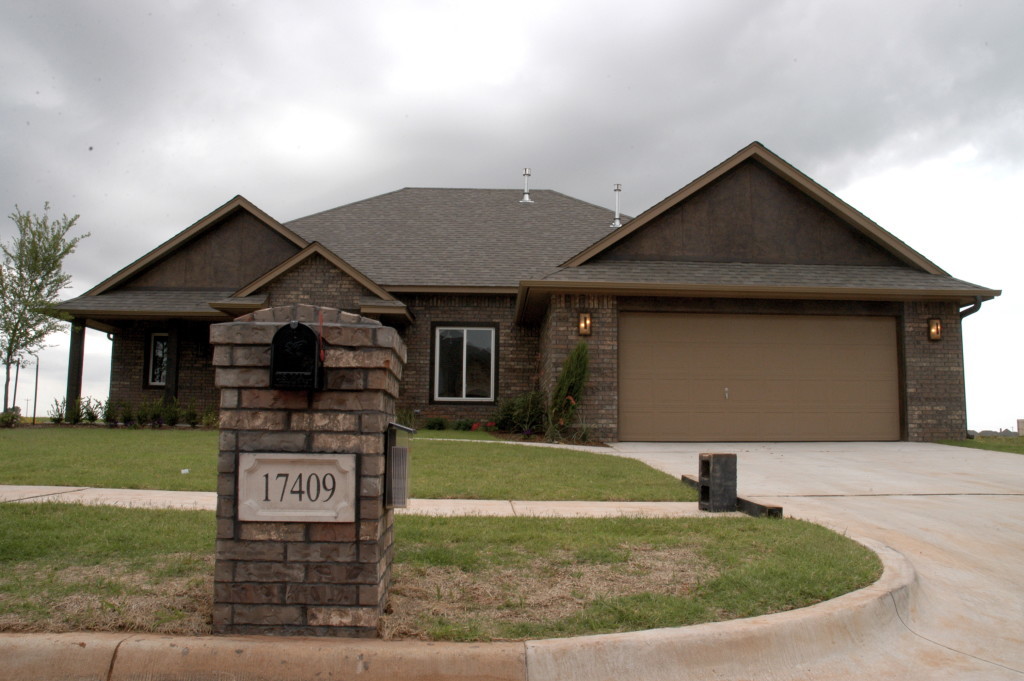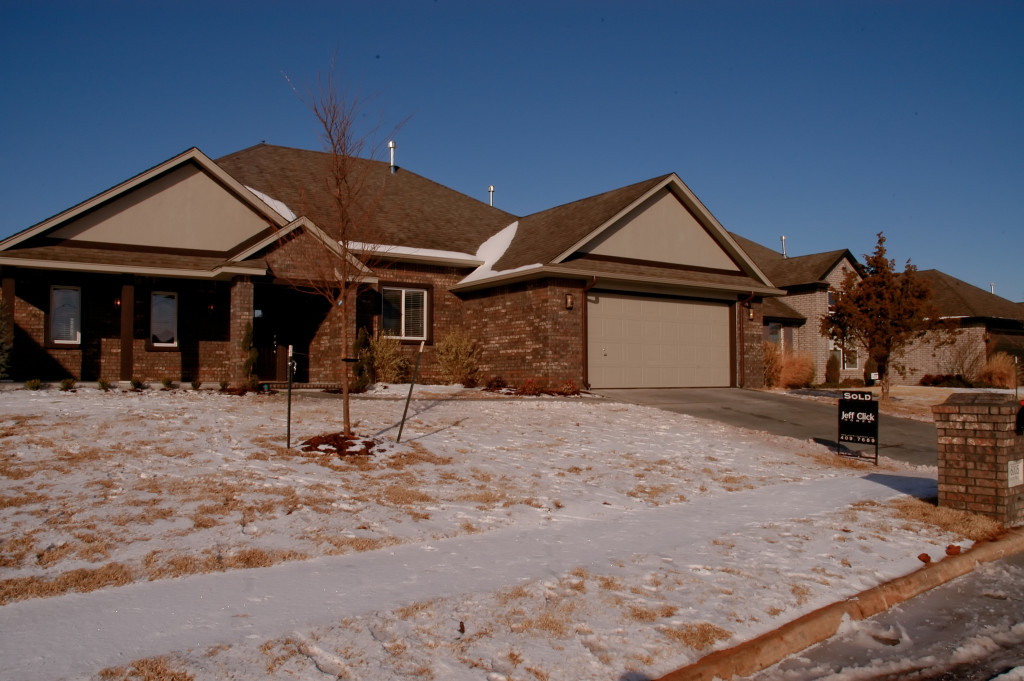The John plan does not meet the minimum square footage requirements of our current communities.
The John Plan
Style, Storage, and Stress-Free Design
- SQ FT
- 1,751
- WIDTH
- 55'
- DEPTH
- 55'
- BEDS
- 3
- LIVING AREAS
- 1
- GARAGE
- 2-Car
- OTHER FEATURES
- Study, Walk-in Pantry, Mud Room, Coat Closet, Linen Closet, Covered Front Porch
Plan Description
If style, storage, and stress-free living are your desire, The John Plan may suit you well. Enjoy leisure time on the shady covered front porch, or inside in the spacious great room. With a large utility room with mud room and oversized pantry, as well as a large coat closet, and a separate linen closet in the hall, there's no shortage of storage.
Decorators will love the numerous niches and in-sets around every corner, and cooks will have plenty of room to work in the open kitchen. Retreat to the large master suite at the end of the day and enjoy a well-designed master bathroom, as well.
Past Homes Based on This Plan

17409 Hawks Tree Ln
John Plan / Silverhawk


16005 Bravado Pl
John Plan / Somona Lake
