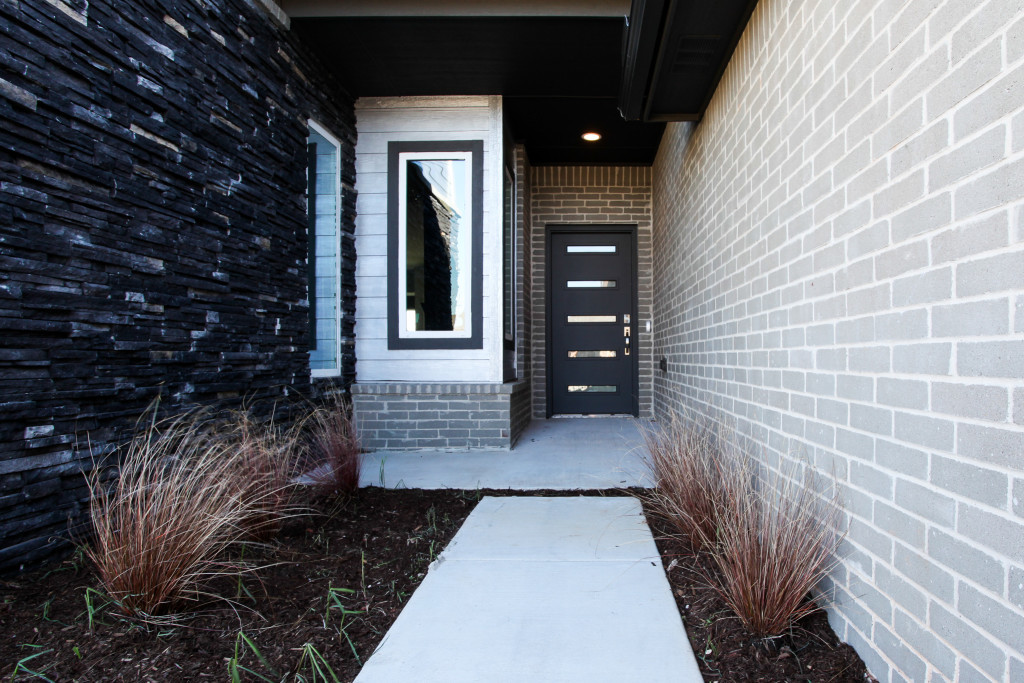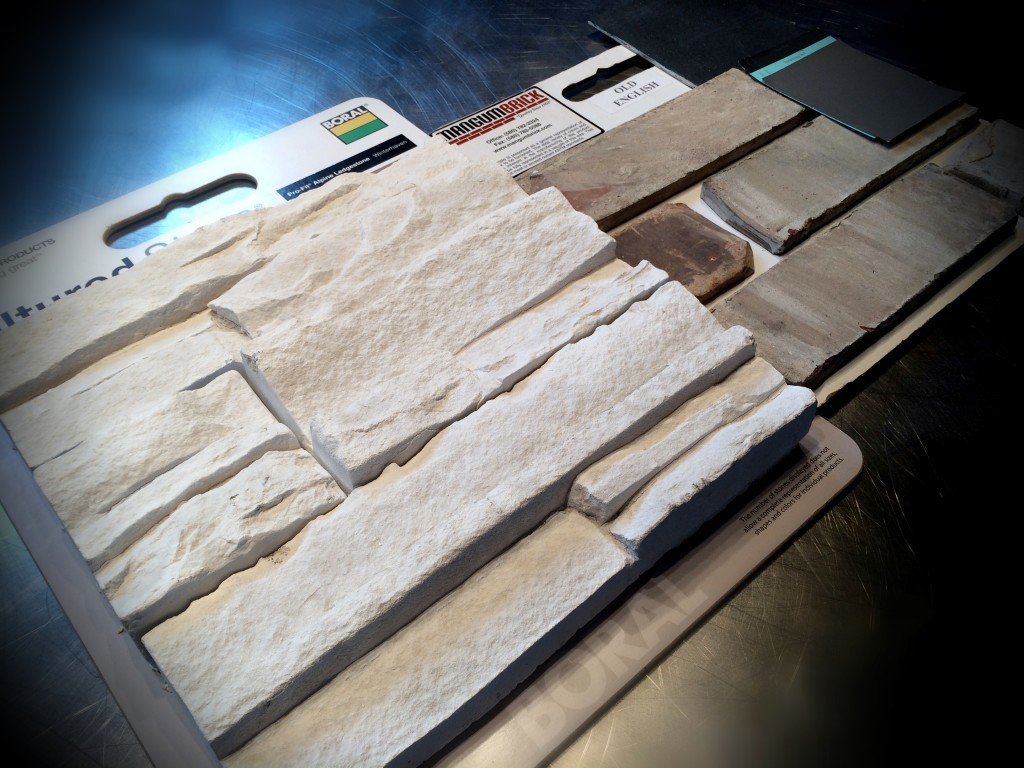- FLOORS
- 1
- SQ FT
- 2425
- WIDTH
- 50'
- DEPTH
- 73'
- BEDS
- 3
- BATHS
- 2
- LIVING AREAS
- 3
- GARAGE
- 2
- OTHER FEATURES
- Built-in Dining, Open Kitchen/Living
Plan Description
This new 2400sf+ design offers a fresh new flavor of Jeff Click Homes. Amazing focal look from the front of the home with the towered design of the guest bathroom.
Inside carries on with many of our favorite features, but we also added some new ones. The multilevel floor, 14' tall ceiling secondary bathroom is a definite must see.
Amazing flex room, master suite with laundry room connection, eat-in large kitchen open to the living room, and walk-in closets on secondary bedrooms.
Past Homes Based on This Plan

1532 NW 173rd Terr
Mateo Plan / Griffin Park


2404 NW 174th
Our first build of The Mateo plan. Classy, Elegant, and Modern.


17349 Shadow Hawk Ln
Mateo Plan / Silverhawk


17417 Melville Ln
A sophisticated, monochromatic palette of materials ready for your pop of color!
