This plan is a part of the special-edition "Urbana Series" of homes, which were designed for communities that allowed certain architectural standards, with reduced lot sizes, and increased energy performance standards. We currently do not have any communities where this plan can be built.
The Neuma Plan
Small on size and price, huge on style.
- FLOORS
- 1
- SQ FT
- 1,465
- WIDTH
- 45'
- DEPTH
- 57'
- BEDS
- 3
- BATHS
- 2
- LIVING AREAS
- 1
- GARAGE
- 2-Car
- OTHER FEATURES
- Covered Back Patio, Built-In Breakfast Table
Plan Description
The first of the all-new "Urbana Series" by Jeff Click Homes, the Neuma Plan takes the Oklahoma City Metro one step closer to a modern style of single-family homes. From its unique parapet-walled front elevation, to its expansive great room and kitchen island with built-in table, this plan may be small, but it feels much larger without the larger price tag.
The Urbana Series by Jeff Click Homes is a special series of smaller, lower-priced homes that are remarkably unique for its price point, and fully Energy Star® certified through OG&E's Positive Energy Program.
Past Homes Based on This Plan
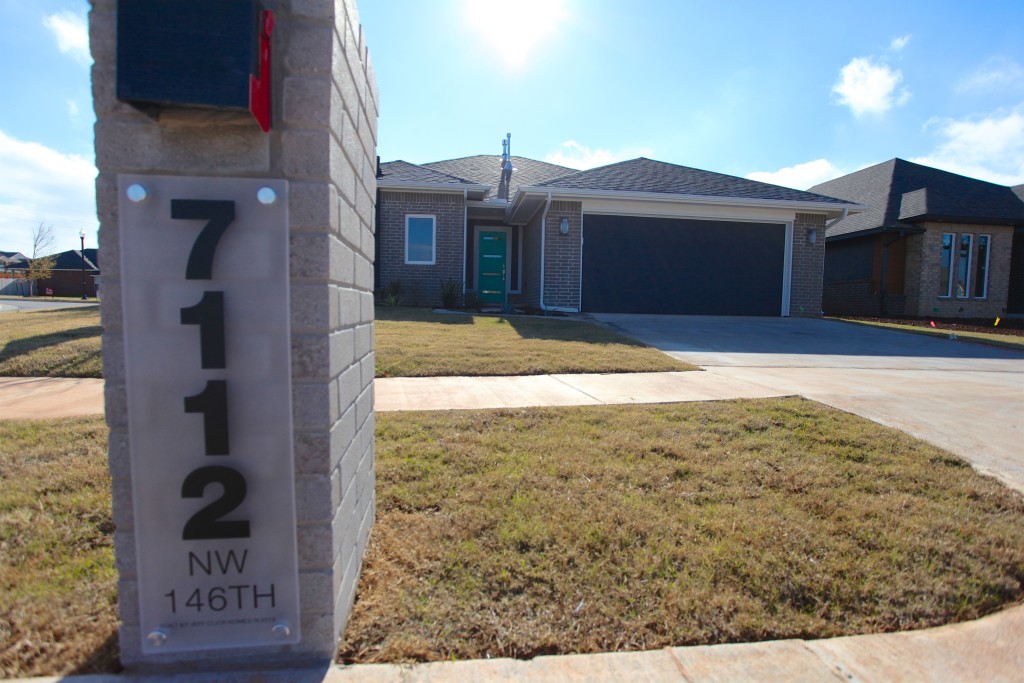
7112 NW 146th
Neuma Plan / Rockwell Village

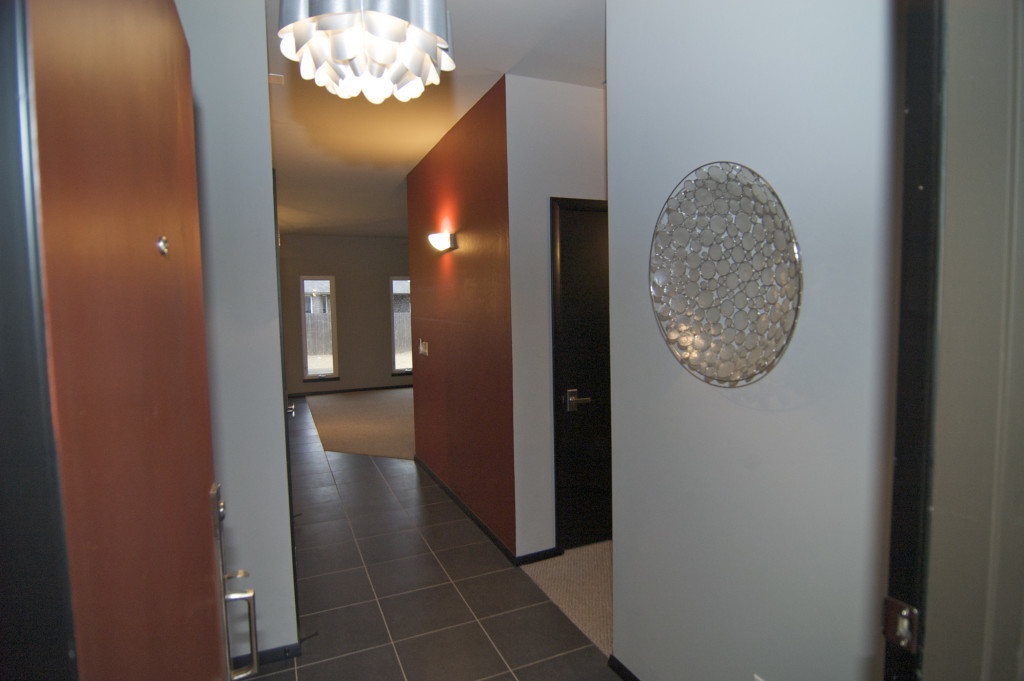
2205 NW 172nd
Neuma Plan / Silverhawk

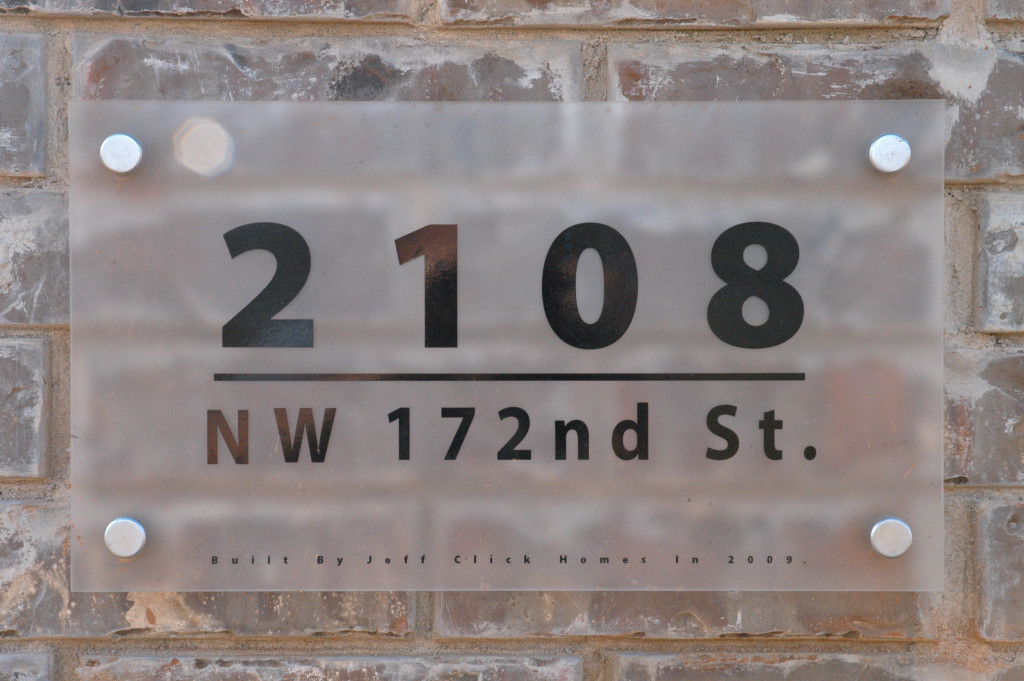
2108 NW 172nd
Neuma Plan / Silverhawk

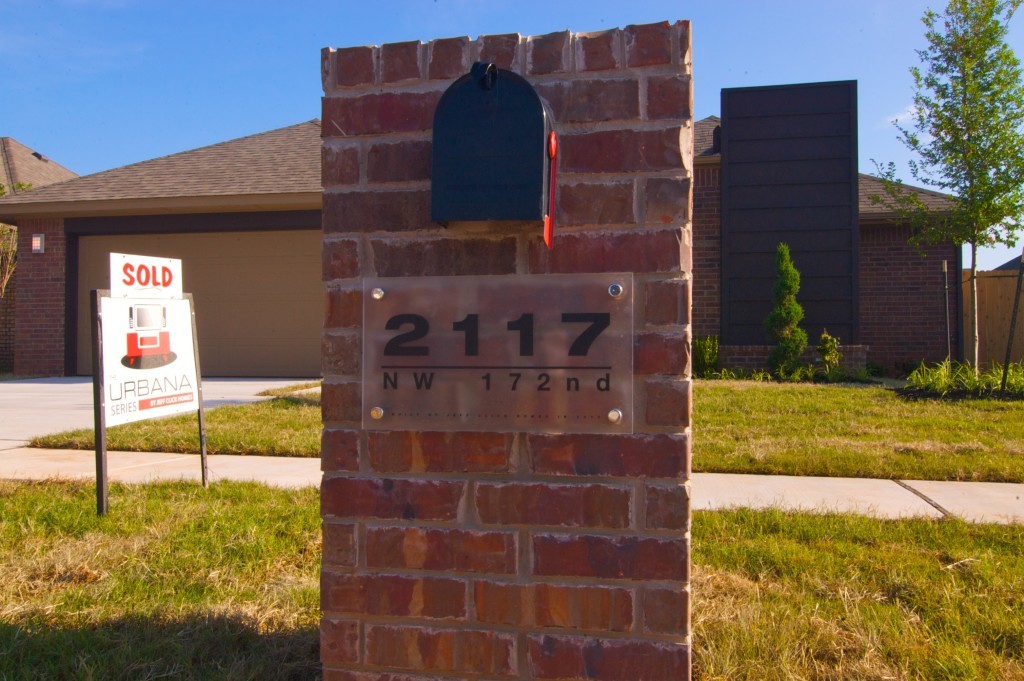
2117 NW 172nd
Neuma Plan / Silverhawk

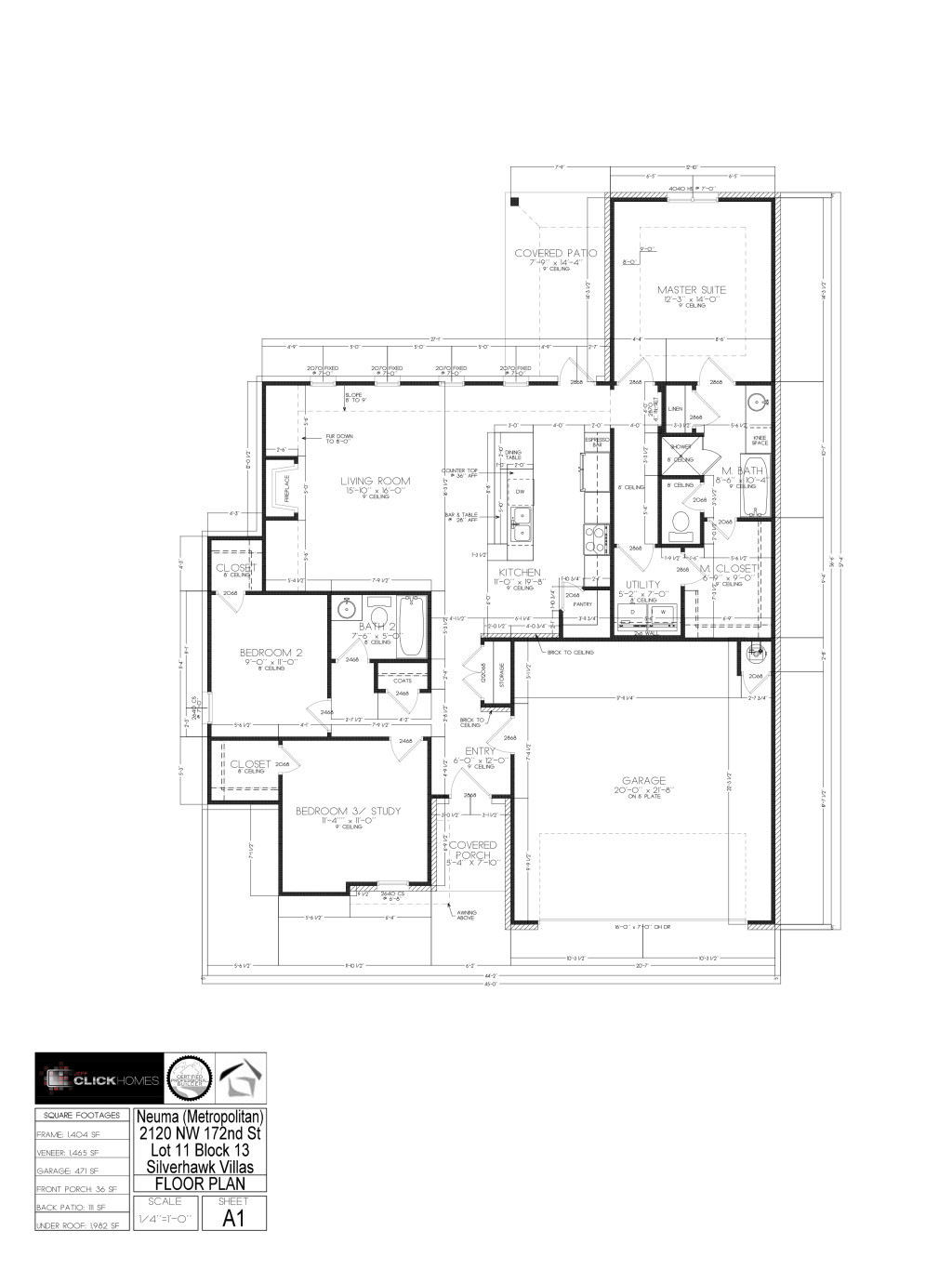
2120 NW 172nd
Neuma Plan / Silverhawk

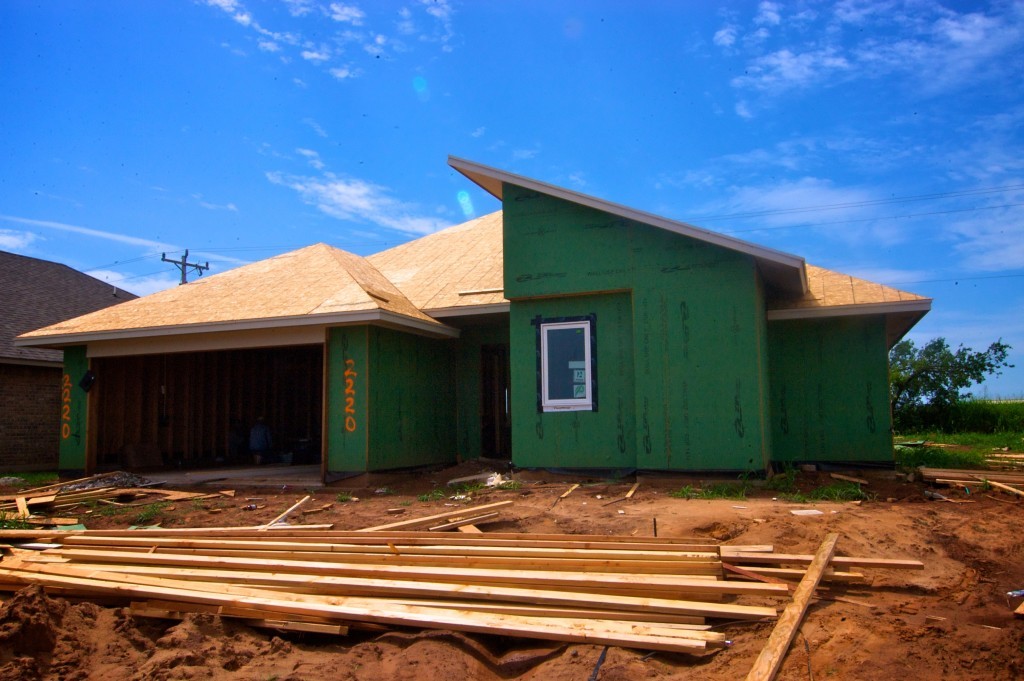
2220 NW 172nd
Neuma Plan / Silverhawk Villas
