The Numbers Plan
Room to retreat, stretch, socialize and entertain...all at the same time.
- FLOORS
- 1
- SQ FT
- 2,450
- WIDTH
- 60'
- DEPTH
- 80'
- BEDS
- 3
- BATHS
- 2.5
- LIVING AREAS
- 2
- GARAGE
- 2.5-Car Plaza
- OTHER FEATURES
- Study, Formal Dining, Game Room
Plan Description
The Numbers Plan is a new addition to the Jeff Click Homes series. This plan bridges the gap between what you can accomplish with a wise use of space and design touches. This 3 bedroom plan features a study, formal dining, 2.5 baths, media/game room, and an oversized plaza style garage.
Jeff adds his designer flair with a fantastic open kitchen overlooking the dinette and great room. This concept allows the main gathering space to be utilized keeping everyone close, while still allowing privacy for the adults from the secondary bedrooms. Utility has plenty of room with mud space area included.
Past Homes Based on This Plan
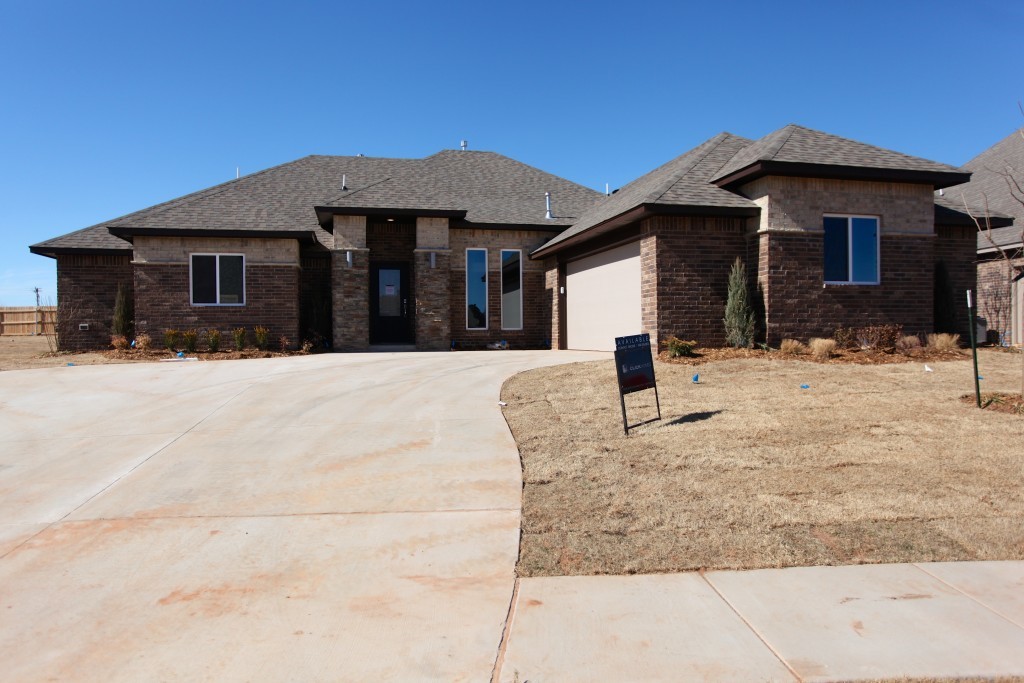
17405 Locust Grove Ln
Numbers Plan / Griffin Park


2428 NW 173
Numbers Plan / Silverhawk


17301 Shadow Hawk Ln
Numbers Plan / Silverhawk

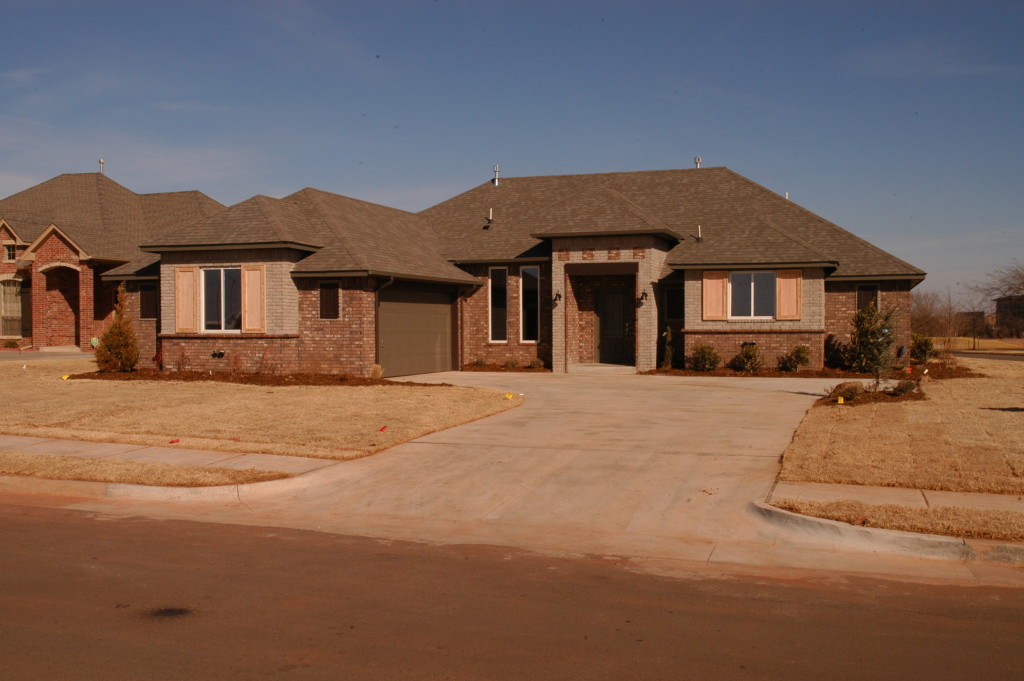
3124 Firewheel Rd
Numbers Plan / Hidden Prairie

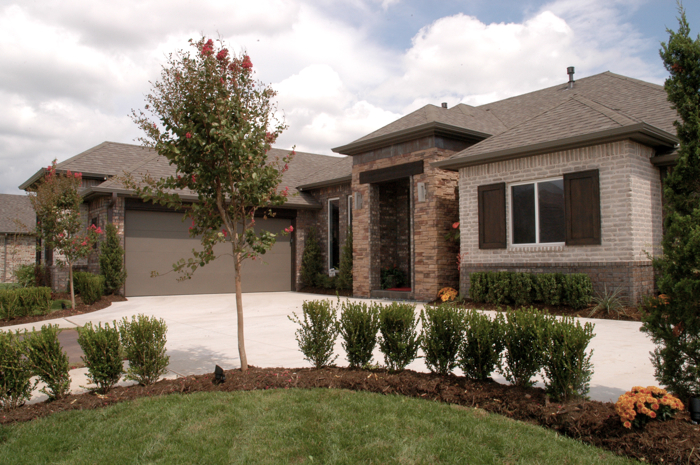
17412 White Hawk Dr
My 2008 Parade of Homes entry, a concept showcase of high-tech features and contemporary design.

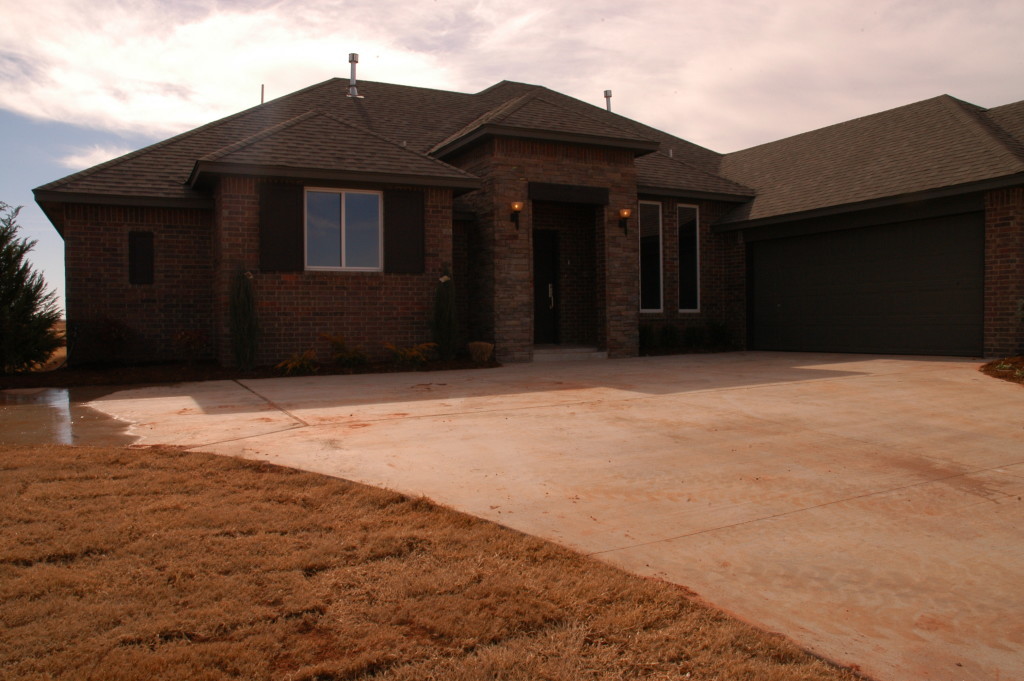
2400 NW 176th
Numbers Plan / Silverhawk

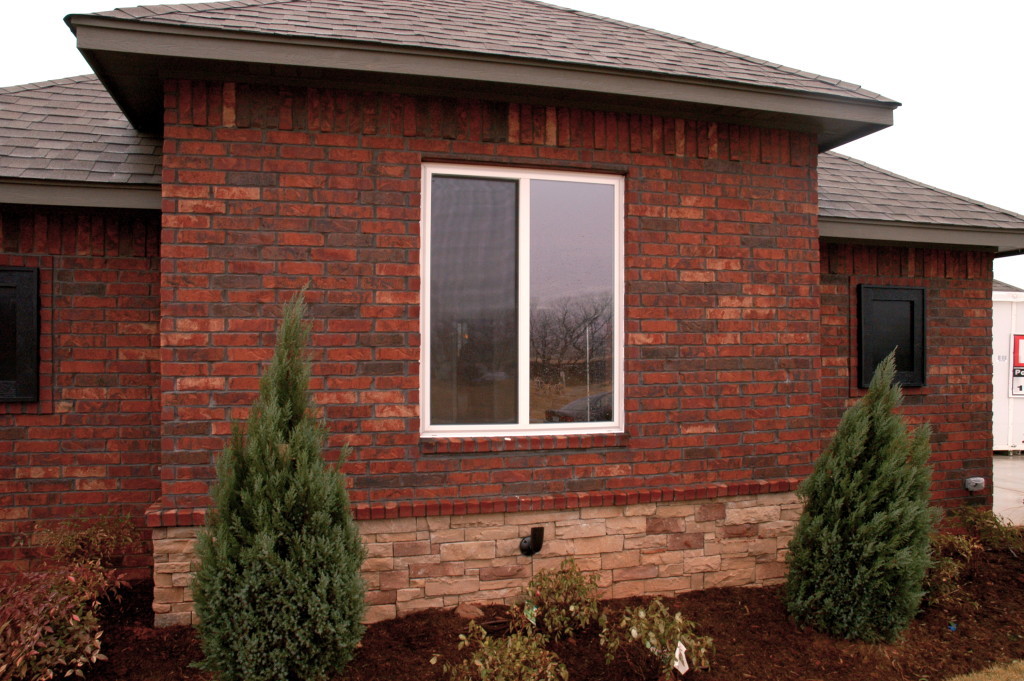
2801 Firewheel Rd
Numbers Plan / Hidden Prairie

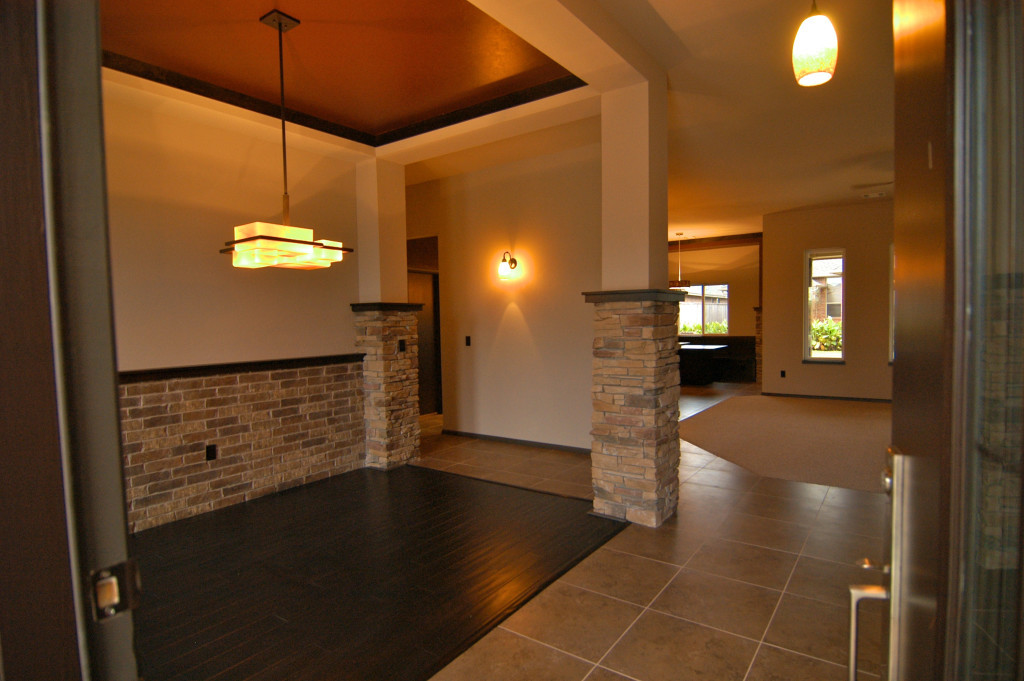
2929 Hidden Prairie Cir
Numbers Plan / Hidden Prairie @ Kelley Pointe

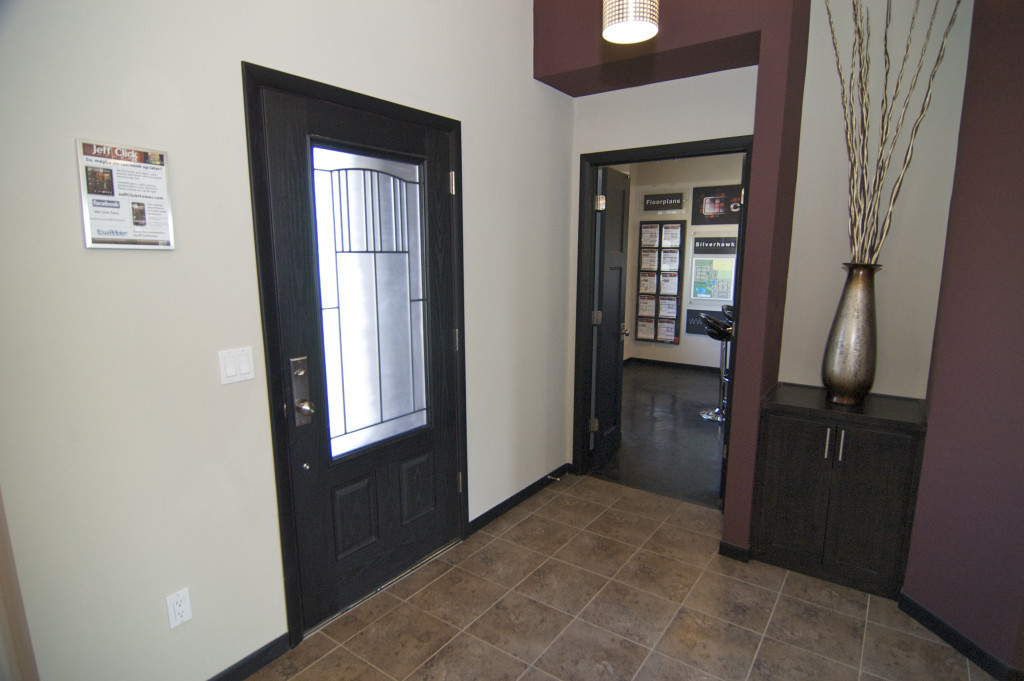
2108 NW 173rd
My second furnished model home in Silverhawk, built in 2009 and based on The Numbers plan.

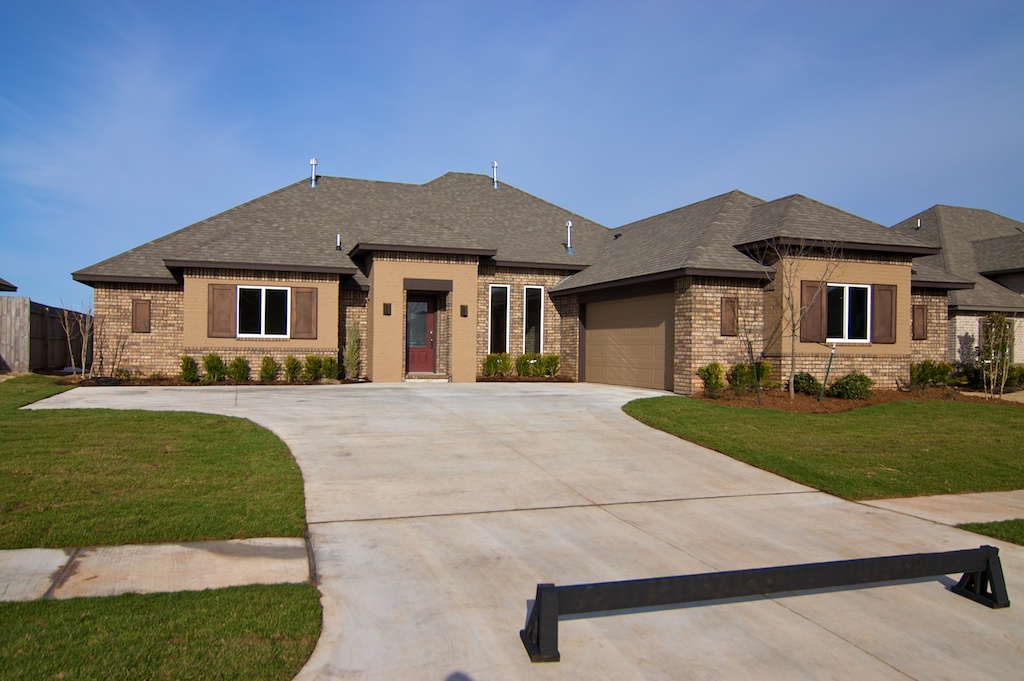
17413 Hawks Tree Ln
Numbers Plan / Silverhawk
