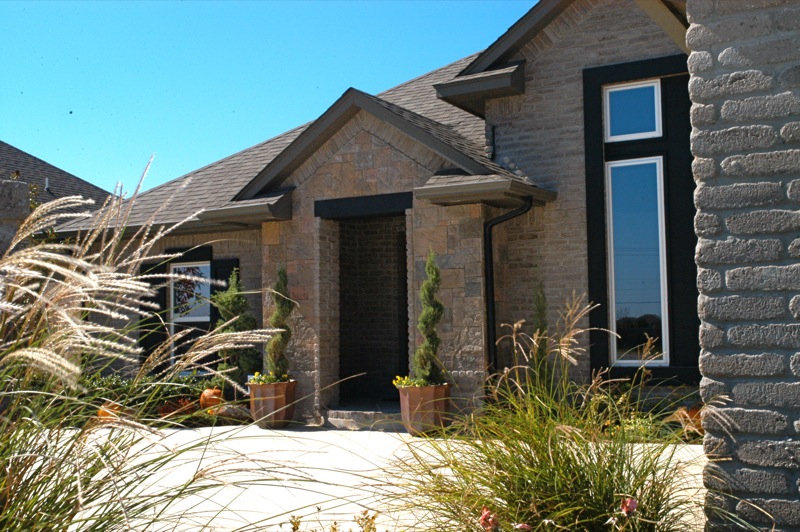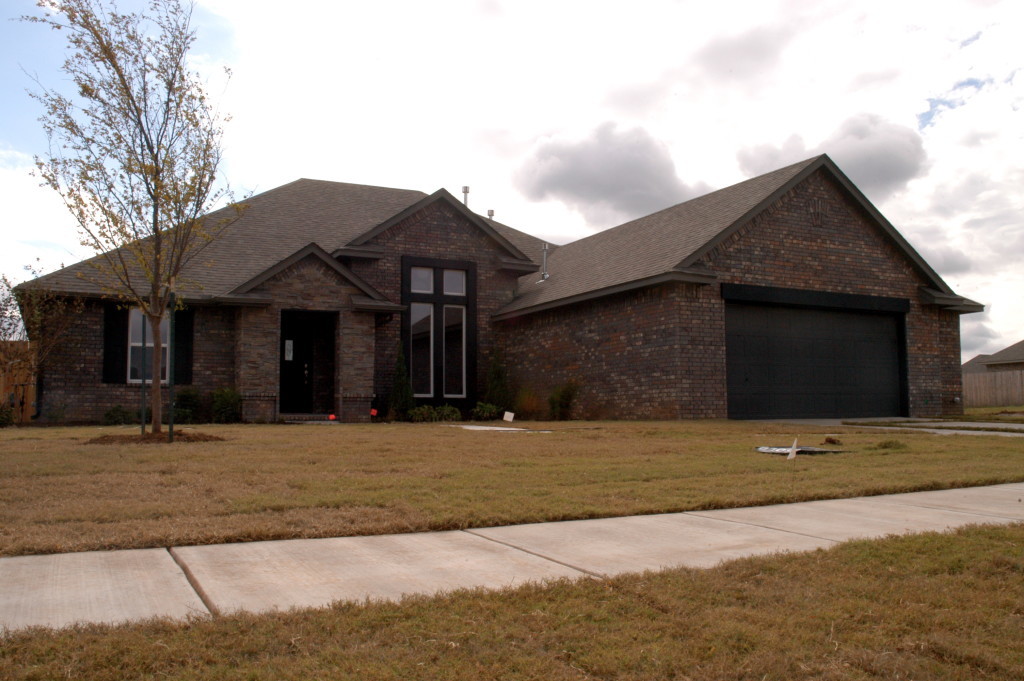The Psalm Plan
A stylish, modern design with gourmet kitchen & dining space...
- FLOORS
- 1
- SQ FT
- 2,155
- WIDTH
- 55'
- DEPTH
- 68'
- BEDS
- 3
- BATHS
- 2.5
- LIVING AREAS
- 1
- GARAGE
- 2-Car
- OTHER FEATURES
- Flexible Study/Formal Dining, 2nd Living
Plan Description
Form doesn't have to be sacrificed when maximizing function, as demonstrated in this award winning design. From the inviting, open feel from the front door, to the numerous surprises that await around every corner with plenty of decorative niches and in-sets, this one dazzles the guests every time.
As the kitchen remains one of the top gathering spaces, this plan's kitchen suits not only the gourmet cook, but also serves as the central entertaining space with plenty of room to gather. Be sure to check out that access to the utility room directly from the master closet!
Past Homes Based on This Plan

2809 NW 173rd St
Psalm Plan / Rosewood Estates


16104 Sonoma Lake Blvd
Psalm Plan / Sonoma Lake


15805 Petaluma Pl
Psalm Plan / Sonoma IV


1636 NW 164th Cir
Psalm Plan / Sonoma Lake


17405 White Hawk Dr
My original furnished model home in Silverhawk, and multi-award winner in the 2007 Parade of Homes.


17405 Golden Hawk Ln
Psalm Plan / Silverhawk


16100 Vallejo Pl
Psalm Plan / Sonoma Lake


2720 NW 173rd Terr
Psalm Plan / Rosewood Estates


15813 Petaluma Pl
Psalm Plan / Sonoma IV


2204 NW 173rd
Psalm Plan / SIlverhawk
