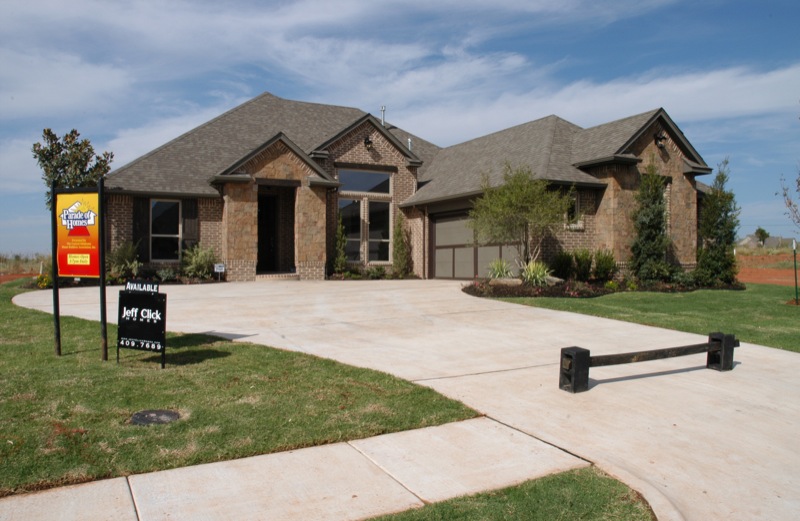The Psalm 2 Plan
A Stylish, Social Layout With Spacious Extra Beds, Glorious Study And 1/2 Bath
- SQ FT
- 2,250
- WIDTH
- 55'
- DEPTH
- 70'
- BEDS
- 3
- LIVING AREAS
- 2
- GARAGE
- 2.5-Car Plaza
- OTHER FEATURES
- Flexible Study/ Formal Dining, 2nd Living
Plan Description
With 2,150 s.f., the Psalm II adds over the original Psalm an additional living area, larger kitchen w/ island, and larger master bath & closet...
Past Homes Based on This Plan

2712 NW 173rd St
My 2006 Parade of Homes entry, a statement-maker on how contemporary style can also be warm and livable..
