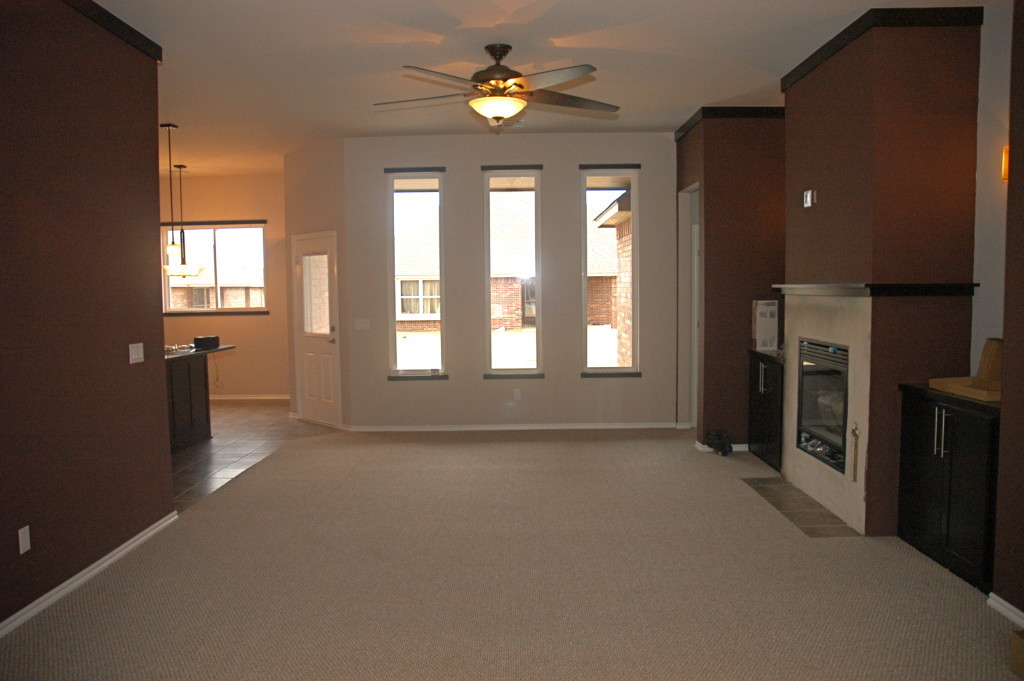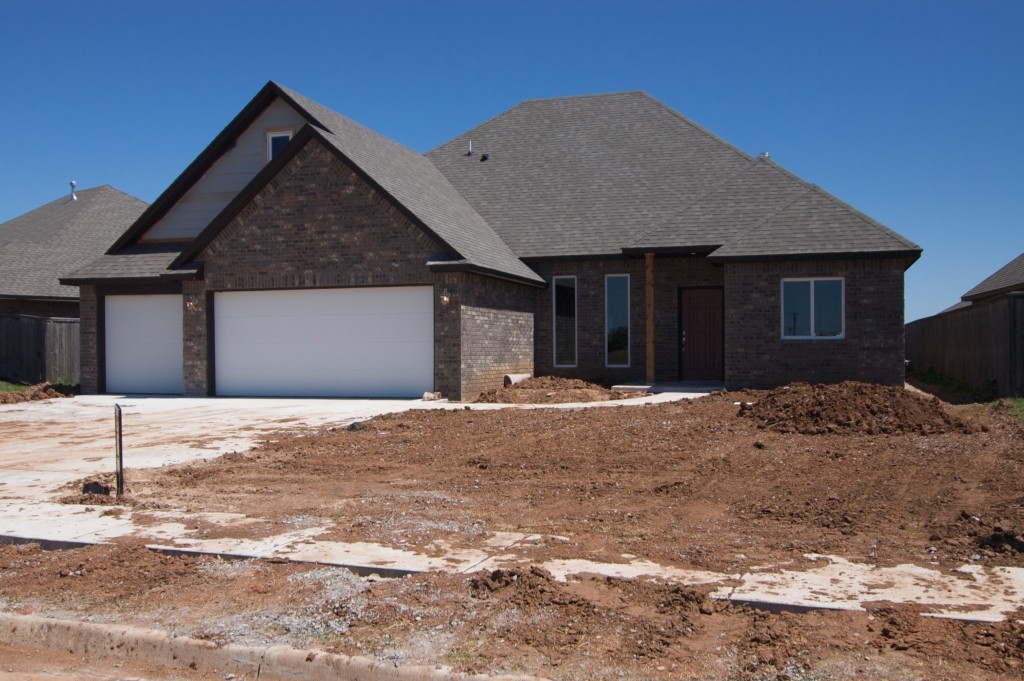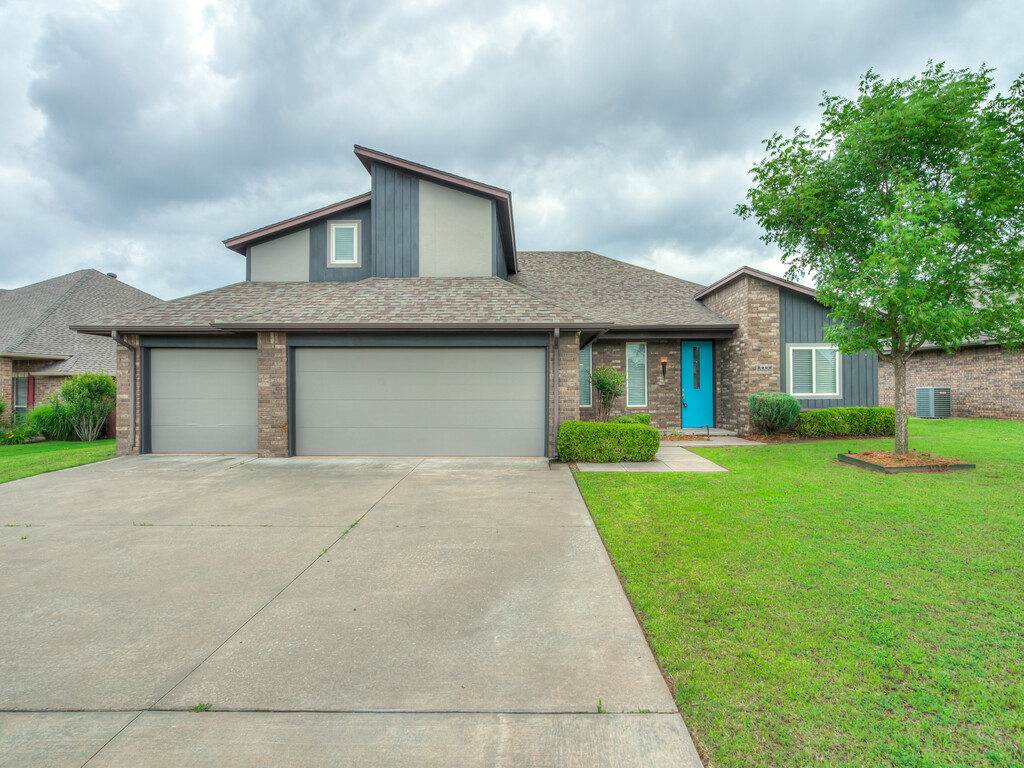The Romans Plan
Multi-functional for the multi-tasking family of style
- FLOORS
- 1
- SQ FT
- 2,599
- WIDTH
- 55'
- DEPTH
- 70'
- BEDS
- 3 or 4
- BATHS
- 3
- LIVING AREAS
- 2
- GARAGE
- 3-Car
- OTHER FEATURES
- Study/4th Bed, Formal Dining, Covered Patio
Plan Description
The Romans plan is the newest in the Jeff Click Homes Collection, providing precise accommodation for those that have a need for specific spaces.
The grand entry foyer leads to an oasis of comfort and stylish living in an open great room. It's complete with three bedrooms or the option of the study converted into a fourth, plus three full baths, both an open formal dining room and dinette, and enormous finished bonus room upstairs for that pool table, play room or fitness equipment! The standard 3-car garage and covered back patio tops the plan off nicely, along with the unpredictable Jeff Click Homes decorative surprises.
Past Homes Based on This Plan

17412 Golden Hawk Ln
Romans Plan / Silverhawk


3007 Hidden Prairie Cir
Romans Plan / Hidden Prairie @ Kelley Pointe


2205 NW 174th
Romans Plan / Silverhawk


3016 Firewheel Rd
Romans Plan / Hidden Prairie


2908 Firewheel
When in the ROMAN, do as the Romans do.
