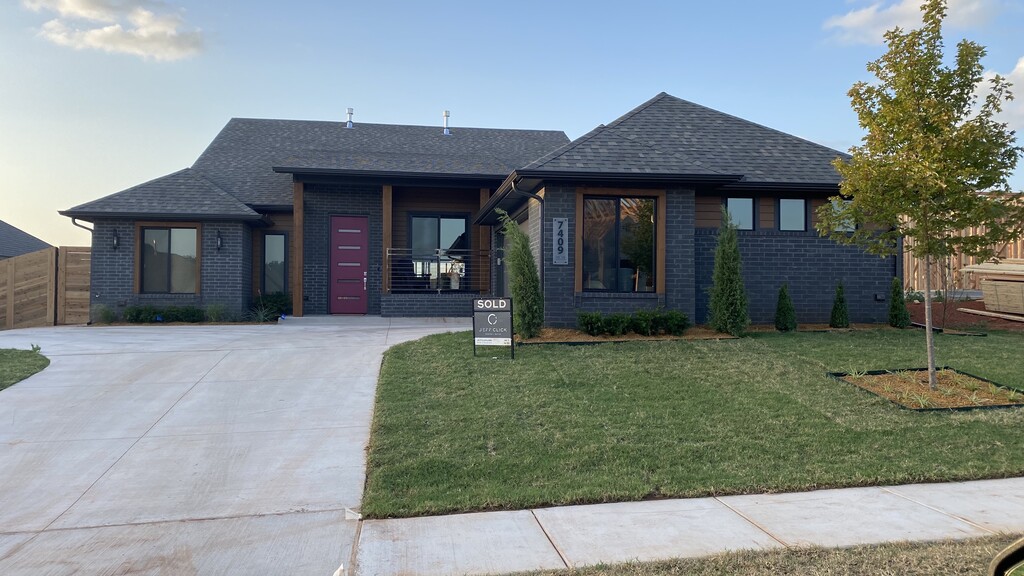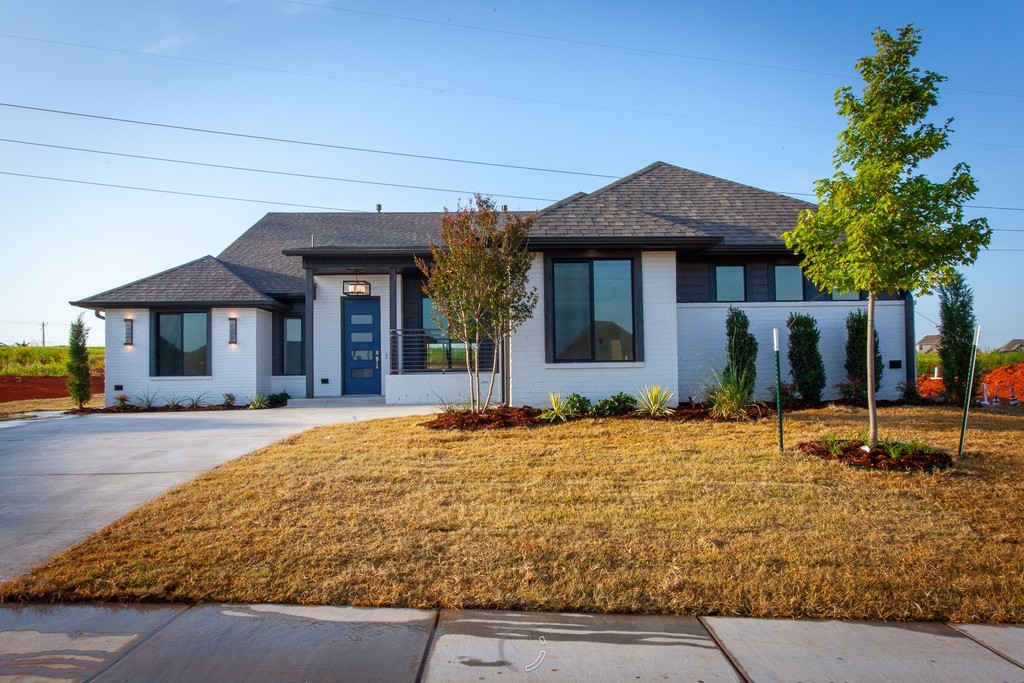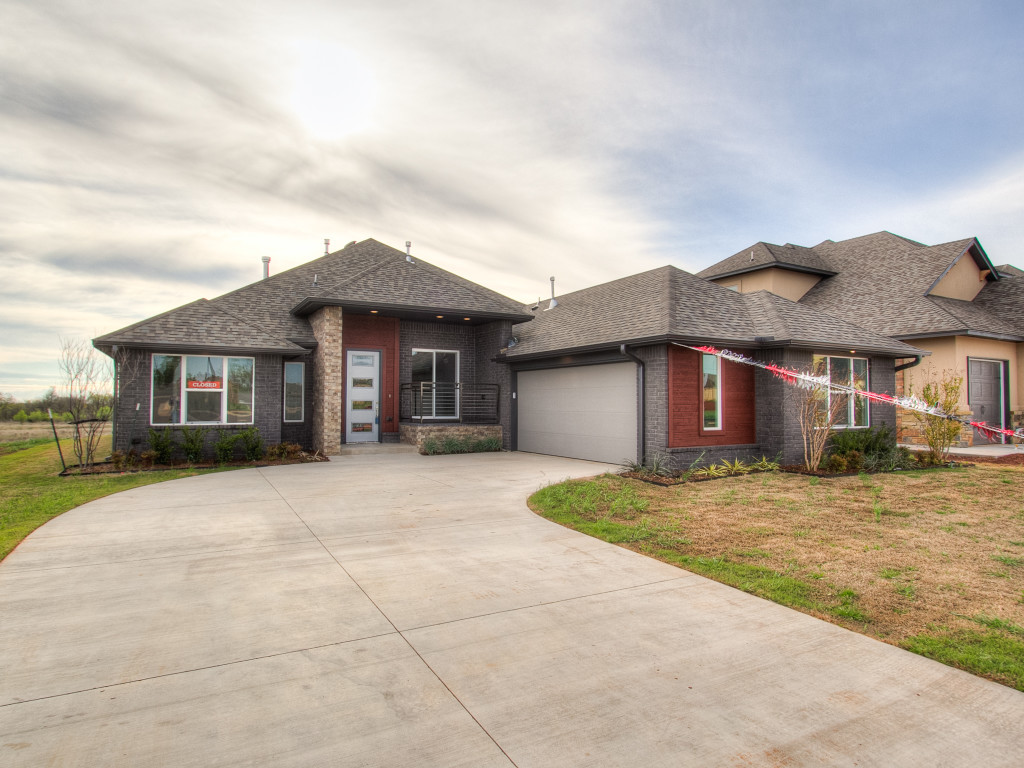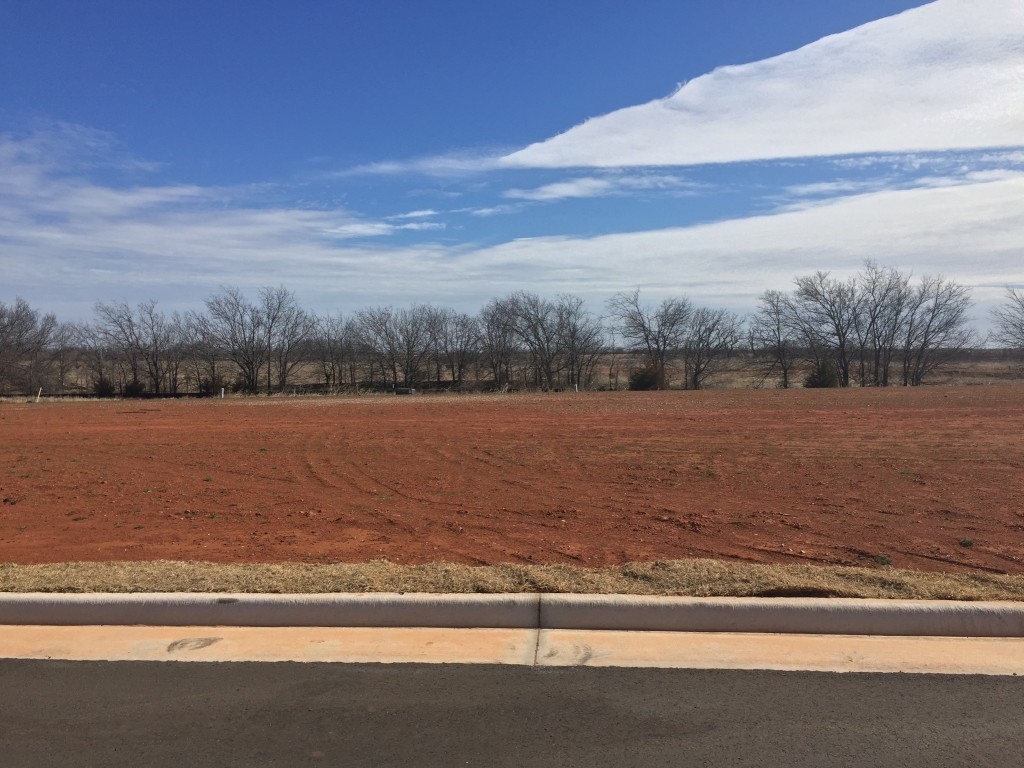The Tessera Plan
A new 4-bed, 3-bath plan with study, front deck, & media room.
- FLOORS
- 1
- SQ FT
- 2302
- WIDTH
- 50'
- DEPTH
- 75'
- BEDS
- 4
- BATHS
- 3
- LIVING AREAS
- 2
- GARAGE
- 2+
- OTHER FEATURES
- Lofted study with front deck.
Plan-Specific Amenities
- 4 Bedroom Plan
- Media Room
- Lofted Study
- Elevated Front Deck
Recommended Options
- Irrigation System
- Storm Shelter
- Wet Bar in Media Room
Plan Description
The Tessera (tess-sarah) Plan is every bit as functional as it is innovative. It includes a little bit of everything without being spread too-thin. Bearing all the basics, like 4 bedrooms, 3 bathrooms, and open concept, it doesn't end there. There's even a spacious media/rec room, as well as Jeff's signature "loft study" design that has its very on elevated outdoor deck!
The great room boasts a modern, yet inviting kitchen that includes its own, perfectly-scaled built-in dining room table that seats up to 8. There's plenty of cabinet and counter top space, along with the walk-in pantry, to help support the comprehensive package of appliances that includes a built-in microwave and fully-vented range hood.
The master suite is just over 12x15, and has a luxurious master bathroom that includes dual vanity sinks, separate toilet room, modern ovular soaker tub, and spacious walk-in shower. Just beyond the tub wall is the huge closet perfect for that expansive wardrobe.
Bedrooms 2 & 3 are roomy, measuring in nearly 13x11 each, one of which has a walk-in closet and desk space. They share a jack-and-jill style bathroom. Bedroom 4 in the front is 12x9, has a walk-in closet, and is located near its own bathroom with shower (which also serves as the powder bath).
The media room is 10x18, and includes a pocket space perfect for media equipment, a wet bar, or game storage. The study is best-served as a lofted (elevated approximately 3' off the finished floor), and including a sliding glass door to a quant outdoor covered deck overlooking the front view.
Other notable design elements include a roomy and protective covered back porch, along with an oversized plaza-entry garage.
Past Homes Based on This Plan

7409 NW 159 Cir
Tessera Plan / Rockwell Parke


9032 NW 146
A coastal modern bungalow-inspired, custom revision of The Tessera Plan.


14212 Village Creek Way
The inaugural build of the new Tessera plan.


4201 Norfolk Court
Tessera Plan / Kingsbury Ridge


14116 Center Village Way
Tessera Plan / Northwood Village
