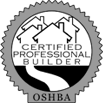Floor Plan Modifications
Luxe Wall w/ X-Fires Widescreen
Step-up/Bar Top/Tray Ceiling
Sliding Door from Master Bed to Back Patio
Credit for 17 sf
8’ Tall 5 Rectangle Frosted Glass Front Door
Interior Finish Options
Metro/Euro Package
Solid Surface Allowance in Kitchen
Wood Floors in Study
Stained Concrete w/ Barrel Sink in Powder Bath
Lofted Study w/ Wood and Glass Railing
Lofted Kitchen w/ Cable Railing
Barn Door in Master Bed to Master Bath
Interior Masonry Master Bed and Under Lofted Kitchen
Upgraded Backsplash Stripe in Kitchen
Tile Selection for Kitchen Floor
Bench in Master Shower
Linen Face on Study Niche for Storage
Electrical Options
Additional Lighting Allowance
Prep for Wall Mount in Master and Media
Up high outlet for TV on Back Patio
Outdoor Options
Stone/Stucco Exterior
Gas Stub to Back Patio
In Ground Fire Pit Back Yard
Irrigation System Allowance
Charcoal Mortar
Stained Concrete Back Patio (Covered Portion ONLY)
Misc Added Amenities
Storm Shelter in Garage
Plumbing Options
Oval Mod Tub in Master Bath
Removable Wand and Valve in Master Shower
Appliance Options
Glass/Stainless Vent Hood w/ Built in Microwave
Media & Low Voltage Options
Wire for 4 Speakers in Media
2 Speakers on Back Patio
Projector Prep in Media Room
Install 4 Speakers in Media Room
