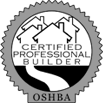Floor Plan Modifications
12" Bench in Master Shower
Alternate Bathroom Design
Sliding Door From Master Bed to Patio
Lower Cabinet/ Wet Bar in Bonus Room
Delete windows--Sub upper cabinets on both sides of range
Add Mud Bench in Garage inset into study/ Make garage Deeper by making study space smaller--Delete 25sf of interior square footage
Delete 2 Windows in Master Bed
Interior Finish Options
Metro/Euro Package
Cambria Quartz Solid Surface Kitchen, Master Bath, and Secondary Bath
Stained Concrete Allowance everywhere except closet, bedrooms, stairs, and bonus room
Stained Concrete tops for Powder Bath w/ Barrel Sink
Stained Concrete top for Wet Bar
Upgraded Kitchen Backsplash
Upgraded Tile Selection for Master Bath and Secondary Bath
Electrical Options
Wine Fridge Location in Upstairs wet Bar
Lighting Enhancement Package
4 can lights w/ switch in Living Room
Outdoor Options
Fire Pit back patio
Stained Concrete Allowance for back patio
Black Mortar
Additional Concrete for Back Patio and Beside Garage
Ornamental Entry Fence
White Wood Fence w/ Metal Posts and Horizontal Street Facing Decorative Panels
Paint all Exterior Masonry
Plumbing Options
Gas Stub to Back Patio
Add 3 Body Sprays on Separate Valve in Master Shower
Upgraded Kitchen Faucet
Appliance Options
Glass/Stainless Vent Hood w/ Built-in Microwave
