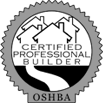Floor Plan Modifications
Built-in Desk in Study Space
Add Upper cabinets to Buffet area
Modify 1/2 Bath to Full and add 37sf for tub
Stained Concrete in Living, Hallways, Master Bed, and Master Closet
Wet Bar W/ Lower Cabinet and Fridge Location
Flip Island and Table
Fur Down over Island
Make Master Shower Larger
Interior Finish Options
Euro Package w/ Metro Doors and Trim
Solid Surface Countertops for Kitchen
Tile Runner in Front of Upper Deck Door and Wet Bar in Game Room
Upgraded Kitchen Backsplash
Solid Surface Counters in Master Bath
X-Fires Widescreen
Concrete Counters in 2nd bath down and upstairs bath
Solid Surface for Upstairs Bar
Enhanced Tile Selection for Bathrooms and Media Room
Electrical Options
Credit for unused Lighting Budget
Outdoor Options
Fire Pit Allowance
Irrigation System Allowance
Painted Brick Exterior of Home
Plumbing Options
Mod Tub
Gas Stub on Back Patio
Appliance Options
Glass/Stainless Vent Hood
Media & Low Voltage Options
2 additional Low voltage drops
