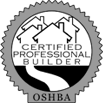Floor Plan Modifications
Rear Facing 2nd Floor Covered Patio
Open Study Space/Relocate Niches
Interior Finish Options
Upgraded Master Shower/Tub and Secondary Tub Tile to Eramosa Gray 12x24
Upgraded Backsplash Allowance
X-Fires Widescreen Fireplace/White
Horizontal wood plank accent – Great Room TV wall
Horizontal wood plank accent – niches w/glass shelving
Euro minimalist reverse-flat panel cabinetry package
Horizontal glass front upper cabinet doors above buffet.
Euro cabinet and door hardware package
Silestone 2cm quartz kitchen counter tops
Lower hall bath concrete countertop with built in sink
Metal and Glass Stair Banister
Electrical Options
Entry and great room accent lighting package (5 cans in niches)
Additional Lighting Allowance
Outdoor Options
Rectangular Brick Firepit Allowance
Lawn and landscape zoned irrigation system Allowance
Rough cedar façade accent
Stone Exterior Elevation??
Charcoal Mortar
Five Glass Front Door Like Model Home
Plumbing Options
Media Room Wet-Bar and Tech Space
Back patio natural gas stub for fire pit
Delta Touch2O kitchen faucet
Stained Concrete w/ Integrated Bowl in Powder Bath
Free-standing Mod Tub Like in 17324 Sparrowhawk
Euro plumbing fixture & lavatory package
Gas Stub to side of Garage for Future Generator
Appliance Options
Euro stainless Frigidaire re-circ kitchen vent (or similar) and built in microwave
Gas Stub and install Gas Range
Refrigerator - Samsung RF24FSEDBSR, Washer – GE GFWR4805FRR , Dryer – GE GFDR485EFRR, Wine Fridge – DBC7070BLSST
Media & Low Voltage Options
2 Ceiling Speaker in Rear of Media Room/2 Speakers on Front Patio
