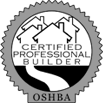SOLD
13913 Village Run Dr
Everything...4 Beds, 2.5 Baths, 3-Car Garage, & Corner Lot!
This home is sold.
- Community
- Northwood Village
- Plan
- Altum
- Sq Ft
- 2,098
- Beds
- 4
- Baths
- 2.5
- Living
- 1, + Study
- Garage
- 3-Car Front-Entry
Home Description
The latin root "Altum" means "of or from great heights." So it stands to reason that this new design meets high expectations despite its small footprint and low cumulative square footage.
Let's start with the fact that the Altum plan provides something you don't often find in homes at roughly 2,000 square feet: 4 roomy bedrooms. We'll get to the Master Suite in a minute, but for now let's talk extra bedrooms. All 3 include between 100-140 square feet, each with their own walk-in closets. The front 2 beds share a full bath, while the back bedroom is located just off a well-placed powder bathroom.
The master suite, fully separated across the house from the extra beds, is spacious and vast, with a stylish vaulted ceiling and staggered-wall entry into the luxurious bathroom. Just beyond the entry, one is greeted with a lavish view of a modern, ovular stand-alone soaker tub flanked by a huge shower. Located adjacent from them is the dual-vanity with accent window, and the walkway into a roomy master closet for even the most audacious wardrobes. The master closet oh-so-conveniently also provides priority access right to the utility room for easy laundering of that glorious collection of garments you've acquired.
Bedroom space doesn't wear out its welcome out, though. The Altum's central theme is in the living space, with it's vast great-room layout that includes a roomy social gathering space that shares with a highly-social kitchen and dining design. Complete with range and modern vent-hood, separate built-in microwave, and two walls of cabinetry, the kitchen doesn't disappoint. It even has JCH's signature island with built-in table that seats up to 8. Don't overlook the pantry just inside the utility room (the utility room that also connects back to the master closet!)
We're not done. The lofted study provides just enough work space in its own area, but without secluding you from the TV, kitchen, or others in the living room too much. Elevated and surrounded by Jeff's signature modern-industrial steel-and-cable railing design, the study in the Altum just begs you to come on in and be productive and creative. (And it even includes its very own walk-in closet, too.)
Other mentionables? How about the huge corner lot, 3-car garage, an added footage to the master closet If that's not enough, check out the inviting foyer with exaggerated vaulted ceiling with dormer window, covered back patio, and amazing palette of finishes! So if you have expectations that just might be a little higher than your budget when it comes to spacial needs, you may need not look any higher up than the Altum plan.
Lot Description
This Estate Lot resides on a prominent corner of the community, and its unique shape provides both challenge and opportunity in plan layout. Consider a side-loading garage or even a semi-circle driveway here for additional curb appeal and parking. There is a 20' utility easement in the back of the lot, with a 20' front build-line and 15' side build-line on the street side. As an Estate Lot, the plan selected must be at least 1,900sf.
Area Map
Floor Plan Modifications
3rd Car Garage
Additional 100sf (mol)
Lofted Study
Interior Finish Options
Interior Design Finishes Allowance
Standard Amenities In This Home
1-Year Home Warranty
Backed by Jeff Click Design | Build, LLC, and facilitated by ProHome, your new home is covered by
a Builder's
One-Year Limited Home Warranty.
