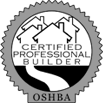Floor Plan Modifications
Dog Feeding Station (Backsplash, Counter Tops, Pot Filler)
2-Panel Sliding Glass Door From Master Suite
Vaulted Master Ceiling
Vino Station Under Staircase
Wet Room Master Shower w/Enclosed Tub
Linear Under-Staircase Book Case
Barn Door to Pantry
Lot 13, Block 11 Lot ($60k Lot Price, $2k Extra Sidewalk & Sod)
Media Room Wet Bar (Sink, Tops, & Fridgee)
Interior Finish Options
Client-Chosen Ratio of Polished Concrete & Carpet
2CM Quartz Kitchen Counter Tops
Interior Masonry Niche Wall
Tiled Master Bath Floor
REMOVED: True Butcher Block Table Top
+ Custom Tile Bordere in Foyer
+ 2cm Quartz In All Bathrooms, Utility, And Other Tops - No Laminate
Electrical Options
+ Exterior Can Lights
+ 4 Cans In Media Room
+ 2 Cans In Mud Space
Outdoor Options
Aria Deck w/Steel Cable Handrail
+ Sidewalk For Trash Cans
Misc Added Amenities
Steel Cable Staircase Handrailing
Awaiting Price Finalization
+ Custom Trash Can Drawer
+ Custom Spice Rack/Knife Drawer
+ Zoned Irrigation System With Rachio Controller
Plumbing Options
+ Farm Style Sink Upgrade
Appliance Options
Gas Range Upgrade & Gas Line
Astria Linear Paris Lights Fireplace
+ Client-specified Refrigerator
