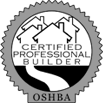Floor Plan Modifications
Wet Room Double Shower (No Tub, Add Valve)
Allowance for Fireplace Shelving & Cabinet
(2) Cabinets - Laundry Room Hamper Pullouts
Master Bath Lower Drawers
(5) Kitchen Cabinet Lower Pullouts
Lengthened Bar Section of Island
Master Bedroom Pocket Door
Interior Finish Options
Steel Cable Railing Foyer Banister
Satin Glass Upgrade For Wet Room
Glass Subway Tile Backsplash
+ Closet Shelving Cabinetry
+ Living Room Inset Cabinet Face
+Solid Surface Tops (Kitchen Surround, Bathrooms)
+ Custom Cabinet Hardware (with tax)
Electrical Options
+ Lighting Overage
Outdoor Options
Completed Fence
Upgraded Roof - Class-4 Impact Resistant
Misc Added Amenities
OKC Impact Fees
Soft-Close Cabinet Doors & Drawers
Plumbing Options
Back Patio Gas Outlet
+Upgrades - (3) Toilet, Kitchen Faucet, Dreamspa
Appliance Options
+ Gallery Pro Series Upgrade
Elevation Modifications
Exterior Finishes
