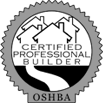Floor Plan Modifications
Double Slider Door to Deck
Kitchen Enlargement
Steel Cable Railing at Staircase
Media Room Party Deck w /Cable Railing
Additional 36 square feet - Foyer
Interior Finish Options
Carpeted Stairwell
Interior Stone Fireplace
Solid Surface Counter Tops
Cabinet Roll-Outs & Custom Vanity Drawer
Custom Backsplash Tile (Only Outer Part Was Upgrade)
Electrical Options
Additional Can Lighting & Electrical For Appliances
Added Can Light At Garage
Outdoor Options
Exterior Facade Materials
Additional Concrete Walkway - Labor & Material
Misc Added Amenities
2017 OKC Impact Fee & Code
Plumbing Options
Standalone Mod Tub
Additional Gas Drop in Garage
Utility Gas Line
Patio Gas Line
Pex Manifold
Appliance Options
Upgrade to Liftmaster Belt Drive GD Opener
Efficiency Upgrades of 2-Unit HVAC
