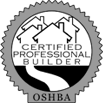Floor Plan Modifications
Double-Slider Glass Door System To Deck
Media Room Party Deck w/Steel Cable Railing
Kitchen Enlargement - +/-68sf
Frameless Shower Wall Design
Interior Brick Great Room Column
Luxe Entertainment Wall
Master Suite - (2) 40-18 Clerestory Windows
Enlarged Pantry
Interior Finish Options
Solid Surface Counter Tops
Glass Kitchen Backsplash
Euro Style Package - Cabinets, Plumbing, & Hardware
Steel Cable Staircase Railing
Hardwood Staircase & Upper Hall
Master Suite - Open Joist Ceiling
Electrical Options
+ Hot Tub Electrical Circuit
Misc Added Amenities
Soft-close Drawers & Hinges
+ Additional Back Door In Hallway
Awaiting Price Finalization
+ Stack Microwave & Oven
Plumbing Options
Single-Basin Kitchen Sink
Whitechapel-style Kitchen Faucet
Master Shower - Valve & Sprayer Wand
Appliance Options
Stainless True-Vent Hood w/Built-In Microwave
Kitchen - Vino Fridge & Electrical
Elevation Modifications
Exterior Facade & Hard/Landscape Enhancements
