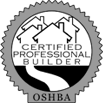Floor Plan Modifications
Cable Railing up the Stairs
Interior Finish Options
Silestone Tops in Kitchen
Euro Package
Upgraded Backsplash in Kitchen
Interior Masonry Allowance
Upgraded Built-in Table Design w/ Laminate Drop-in and Glass Top
Wood Floors in Kitchen and Great Room
Concrete Countertop in secondary Bathroom
Upgraded Tile Selection
Barn Door Master Bed to Master Bath
Glass Cabinet Doors in Cabinets
Additional Interior Paint Color
2" White Faux Wood Blinds On Clear-Glass Non-Transom Windows
Electrical Options
Lighting Enhancement Package
Set of 4 LED Can Lights in media
Outdoor Options
Irrigation System
Exterior Stone
Gas Stub to Back Patio
Outdoor Courtyard Hard/Landscape
Full Backyard Fence w /Steel Posts & Horizontal Front
Plumbing Options
Gas Stub to Back Patio
Glass Shower Wall in Master
Free Standing Mod Tub
Appliance Options
Glass/Stainless Vent Hood w/ Built-in Microwave
Gas Stub and Install Gas Range
Media & Low Voltage Options
4 Additional Low Voltage Drops
