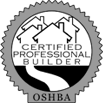Floor Plan Modifications
Extended 3rd Car Garage & Enlarged Door
Downstairs Shower Instead of Tub
Master Bathroom Re-Design
Luxe Entertainment Wall
+ Additional 163sf Added Through Design Process
+ Barn Door Change Order
Interior Finish Options
Final - Backsplash Tile
Steel Cable Railing At Staircase
Solid Surface Counter Tops - Kitchen
Concrete Counter Tops - Bathrooms
Outdoor Options
Zoned Irrigation System
Misc Added Amenities
Sound Dampening - Master, Util, Downstairs Bath
Carpet Pad Upgrade
+ Insulated Garage Walls
Plumbing Options
Elongated Toilets In All Bathrooms
Back Patio - Natural Gas Stub
Master Bath - 2nd Valve & Shower Head
Kitchen - Natural Gas Range Stub
+ Tankless Water Heater & Upsized Gas Line
+ Jetted Master Bath Tub
Appliance Options
Stainless Glass Arch True Vent
Double Oven - Cabinets, Electrical, & Appliances
36" 5-Burner Gas Range + Gas Drop
Garage Door Opener Upgrades
Elevation Modifications
Exterior Stone Accents
Media & Low Voltage Options
Media & Tech Wiring Upgrades - HDMI & Networks
+ Media Room Conduit
