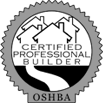Floor Plan Modifications
Wet Room Shower & Glass
Lofted Study
Semi-Luxe Entertainment Wall w/Cabinet
Credit - No Folding Table Laundry Room
+ Barn Door To Pantry
Interior Finish Options
Concrete Bath Vanities
Interior Masonry
Interior Finishes - JCH-supplied Backsplash, Hall Bath Tile
Steel Cable Railing for Study
Glass Version of Built-In Table
Stone Fireplace Facade
Final - Quartz Counter Tops in Kitchen
Interior Finishes Allowance
Electrical Options
Additional Electrical & Lighting Over Standard Allowance
Outdoor Options
Final - Steel-Post Red Cedar Fence
Zoned Irrigation System
Misc Added Amenities
Builder-Paid Closing Costs & Pre-Paids
Plumbing Options
Master Bath - Mod Standalone Tub
Master Shower - Extra Valve & Sprayer Wand
Kitchen - Gas Range & Nat Gas Drop
Patio Gas Drop
Utility Room Gas Drop
Appliance Options
Stainless Vented Hood Over Range
(1) Nest Thermostat
Media & Low Voltage Options
+ Prewire Power & HDMI for Projector
