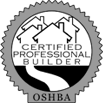Floor Plan Modifications
Lofted Study
Built-In Bench In Master Shower
Interior Finish Options
Solid Surface in Kitchen, Master Bath, And Hall Bath
Stained Concrete Entry, Secondary Bed Hall, Hall Bath, Living, Kitchen, & Flex Room.
Interior Masonry
Decorative Glass / Accent Tile
Hardwood Floor in Study
Metro / Euro Combo Package
Upgraded Bath & Shower Wet Wall Tile
Steel Cable Railing System for Lofted Study
Exposed Joist Ceiling In Study
Electrical Options
Lighting Enhancement Package.
Outdoor Options
Irrigation System Allowance
Fence Completion
Additional Landscape & Oversized Patio
Plumbing Options
Standalone Mod Tub
Appliance Options
Euro Stainless Kitchen Vent Hood
Elevation Modifications
Exterior Stone
Custom Front Door w /Insert
