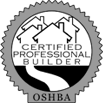Floor Plan Modifications
3-Car Garage Addition
Media Room
4th Bathroom
4th Bedroom Addition
Wet Room Master Shower
+ Media Room Tray Ceiling (Structural Beams)
+ Entertainment Cabinet with Lam Top in Master Suite
+ MIL Bathroom Shower & Glass Enclosure
+ Enclosure Of MIL Bathroom (Vent, Door, & Hardware)
+ Master Suite Door to Patio (Door, Hardware, 3-Way Switch)
+ Barn Door to Master Bath
+ Study Desk with Lam Top & Upper Cabinets & Glass Doors
+ Side Garage Door, Hardware, & Lighting Circuit
+ Living Room Entertainment Wall w/Lam Top
Interior Finish Options
2cm Quartz Counter Tops - Kitchen
Lighting Allowance
+ Glass Closet Door
Electrical Options
+ Living Room Floor Plug
+ Custom Car Charging Electrical in Garage
+ 15 Can Lights Added at Design Session
+ 6 Custom Ext. Lighting Locations
+ 3 Interior Custom Electrical Circuits
Outdoor Options
Allowance - Cedar Fence w/Steel Posts
+ Sidewalk From Drive to Back Patio
Misc Added Amenities
Corner Lot Upgrade
In-Ground Storm Shelter
+ Custom Pantry Cabinetry
+ Seasonal Rods in Master Closet
Appliance Options
Upgraded Island Cooktop & Suspended Vent
