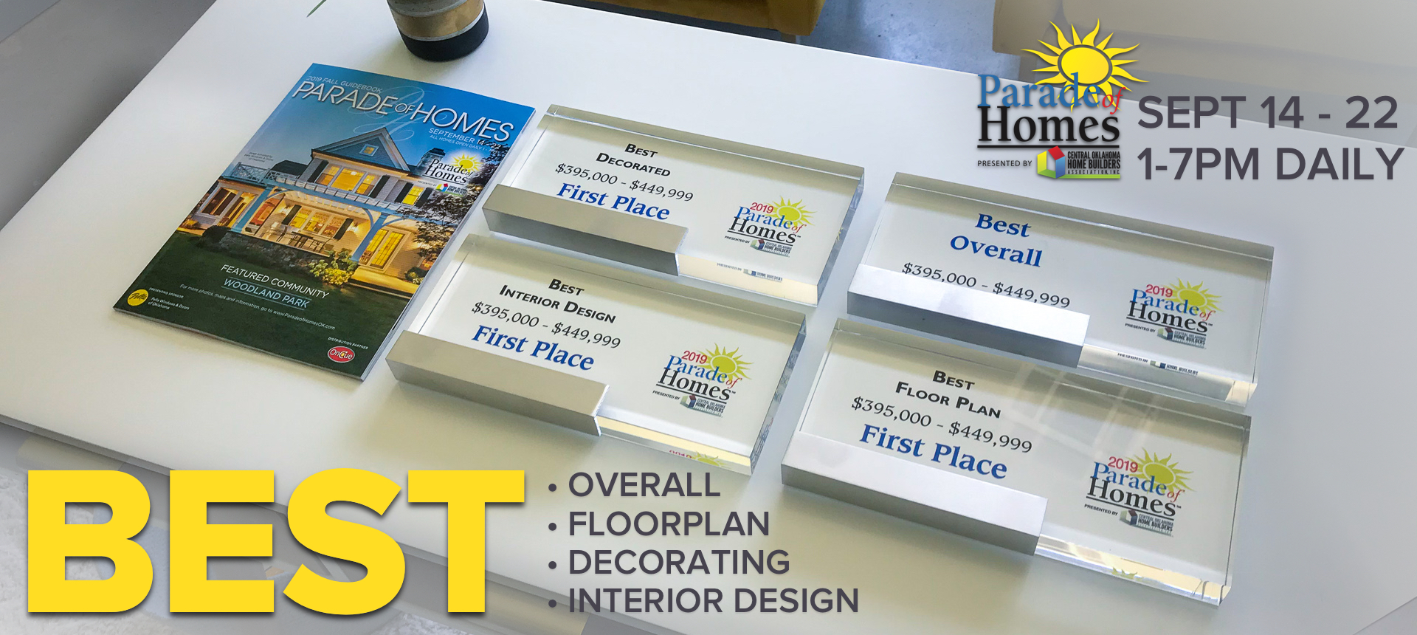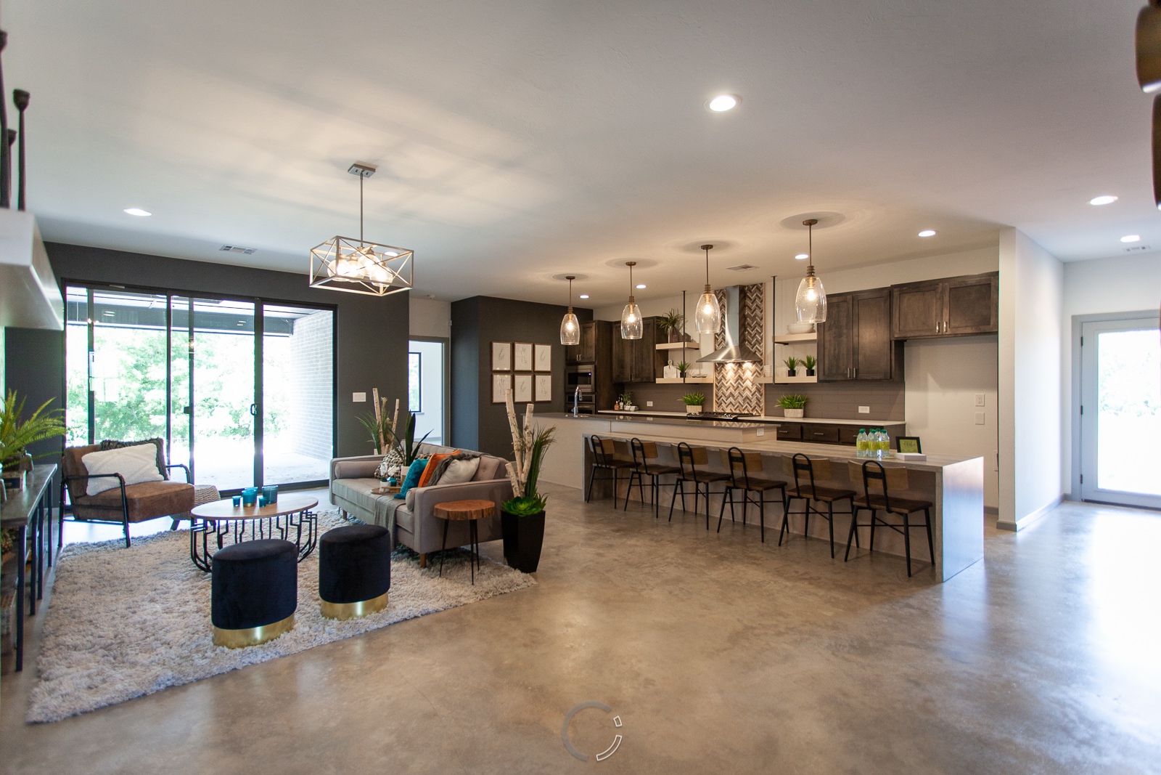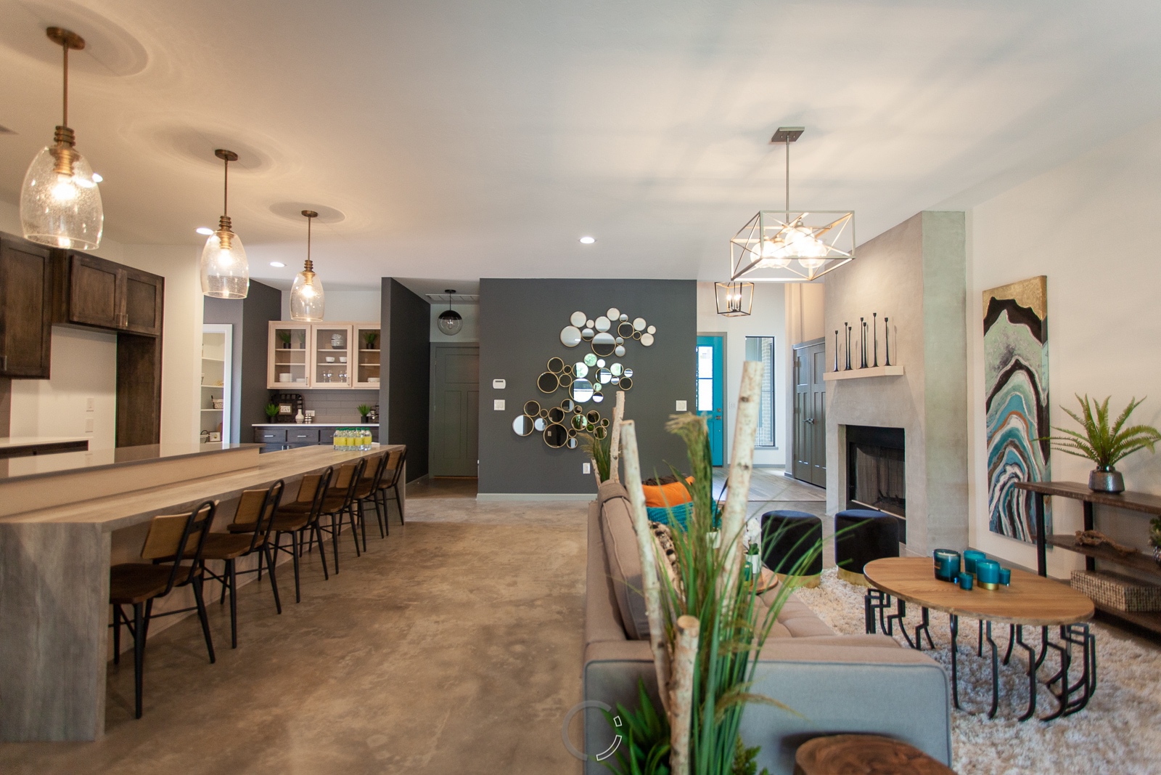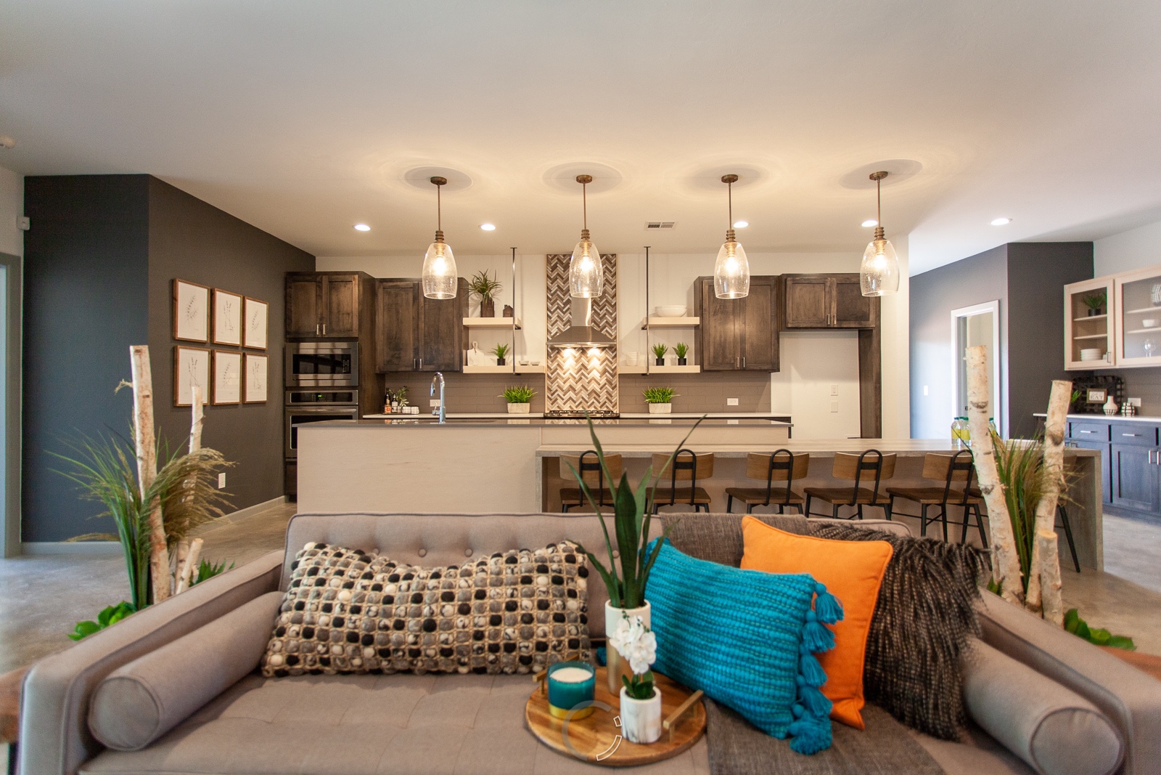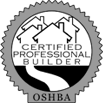Floor Plan Modifications
Added Square Footage - Master Living Room, 4th Bedroom, Width & Depth Additions
Outdoor Covered Grilling Patio With Gas Outlet
Master Suite Door To Patio
Door From Garage To Grill Patio
Wet Room Master Shower & Tub Combo
Master Bedroom Living Area Entertainment Wall
Stackable Washer & Dryer Solution In Utility
3rd Car Garage w/Side Door
Interior Finish Options
Upgraded Tile Backsplash & Custom Ironwork & Shelves
Custom Steel & Kitchen Shelving
Quartz Counter Tops & Undermount Sinks in All Baths
Upgraded Backsplash Tile Design
Glassed Cabinet Doors in Kitchen
Hardwood Flooring in Foyer & Master Living
Electrical Options
Upgraded Lighting & Electrical Package
Outdoor Options
Zoned Irrigation System
Misc Added Amenities
Built-In Master Closet Make-Up Vanity
Plumbing Options
Tankless, Instant Water Heating System
Appliance Options
Wood-Burning Fireplace in Living
Paris Lights Modern Gas Fireplace In Master Living
Built-In 2nd Oven
