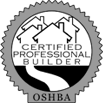Floor Plan Modifications
Glass Wall for Master Bath
Knee Space in between Master Vanities
Stair Banister to be Metal w/ Wood Leuvers
Interior Finish Options
Floating Shelves in niches in place of Powder Bath
Solid Surface counters for main tops in kitchen
Upgraded Designer Glass Backsplash
Upgraded Bathroom Tile Tub and Shower
Wood Feature wall in Living
Exposed Joist in Lofted Study
Concrete Sink for Secondary Bath
Euro Package
Additional Interior Paint Color
Electrical Options
One additional Can Light Location
4 Can Lights on existing Circuit in Media Room
2 Dimmer Switches
Lighting Enhancement Package
Outdoor Options
Flush Fire pit and Gas Stub Allowance
Charcoal Mortar
Misc Added Amenities
Seller Paid Closing Costs
Change order fee 4/13/15
Plumbing Options
Jetta J67 Tub
Credit for removing 1/2 Bath
Tankless Hot Water
Additional Hose Bib in Garage
Bench in Master Shower
Removable Wand in Master Shower
Kohler #K3609-0 Cimmaron Comfort Height® two-piece elongated 1.28 gpf toilet
Appliance Options
Gas Range and Stub in Kitchen
Stainless Steel Vent Hood w/ Built in Microwave
Ge Cafe Fridge model #CYE22TSHSS
Media & Low Voltage Options
6 additional low voltage locations
