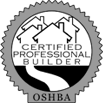Floor Plan Modifications
Built-In Master Closet Vanity w/Lam Tops & Mirror
Modern Glass Flex Room Doors
Interior Finish Options
2CM Quartz Counter Tops w/Undermount Sinks Master & Hall Bath
Master Bedroom Entertainment Wall with Cabinetry
Hardwood Flooring in Foyer & Master Living
Electrical Options
Upgraded Lighting & Electrical Allowance
Outdoor Options
Door from Garage & Sidewalk to Drive & Side Patio
Grilling/Side Patio (Covered Area, Door, Electric Circuit, Gas Outlet)
Large-Lot Zoned Irrigation System
Upgraded Tiff Sod - Front Lot Only
Misc Added Amenities
+Closet Dresser
Plumbing Options
Tankless Water Heater
Wet Room Master Bathroom Design
+ Change Order - Labor & Material for Wall Filler In Powder Bath
Upgraded Farm Sink (Difference over Standard)
Appliance Options
Full Quartz Kitchen w/Waterfall Island Ends & Custom Island Details
