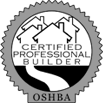Floor Plan Modifications
3rd Car Garage
Luxe Wall w/ Scandium Fireplace
Added Powder Bath/Closet in Study to be 4th Bed
Step up/Bar Top w/ cabinet and wine fridge location
Door out side of Garage
Barn Door and Change Order for Master Bath
Move Hot Water Tank into Garage and Install Small Closet in Utility
Interior Finish Options
Metro/Euro Package
Solid Surface Allowance for Kitchen
Additional Theater Room Paint Collor
Scandium Wall Mount Fireplace
Electrical Options
Additional 110V outlet in Master Closet
Lighting Enhancement Package
Additional Light Location in Media Room
Outdoor Options
Flush Fire Pit
Awaiting Price Finalization
Insulate Wall Between Media and Master Bed
Christmas Light Circuit
Plumbing Options
Gas Stub to Back patio
Blanco Under mount Anthracite sink model # 440149
Appliance Options
Gas Stub and Install Gas Range
Glass/Stainless Venthood vented out of house w/ microwave and trim kit
