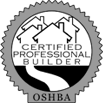SOLD
17412 White Hawk Dr
My 2008 Parade of Homes entry, a concept showcase of high-tech features and contemporary design.
This home is sold.
- Community
- Silverhawk
- Plan
- Numbers
- Beds
- 3
- Baths
- 2.5
- Living
- 2
- Garage
- 2.5-Car Side-Entry
- Other Features
- Study, Stained Concrete Floors, Water / Fire Feature, BBQ Gas, Prewired for Hot Tub, Neighborhood Clubhouse & Pool
Home Description
This home bridges the gap between what you can accomplish with a wise use of space and design touches. This 3 bedroom plan features a study, formal dining, 2.5 baths, media/game room, and an oversized plaza style garage. Also includes a fantastic open kitchen overlooking the dinette and great room. This concept allows the main gathering space to be utilized keeping everyone close, while still allowing privacy for the adults from the secondary bedrooms. Utility has plenty of room with mud space area included.
Notable features include: Coat & Separate Linen Closet, Convenient Powder 1/2 Bath, Cozy, Private Home Study, Jack & Jill Secondary Bathroom, Kitchen With Island - Stainless appliances with glass / stainless vent hood, Large Pantry In Kitchen, Large Master Shower with beautiful Hardwood Flooring, Mud Bench and counter space In Utility Room, Open Formal Dining Space with stained concrete flooring, Spacious, Open Great Room - prewire for surround sound and flatscreen tv, Decorative Niches, and Walk in Closets in all Beds. This home also includes a water softener, storm shelter, HAI Home Automated System, Fire / Water Feature on Patio, and raised planters in the backyard.
Lease Amount is not negotiable. Serious Inquiries only please.
Available December 1st. Showings by appointment with minimum 24 hours notice to respect current tenants.
Security Deposit: $2,150
Non Refundable Pet Deposit: $400
Area Map
Interior Finish Options
Faux Wood Blind Package
Central Vac
Granite / Quartz Counter Tops
Master Bed - Hardwood Flooring
Storm Shelter
Picture Frame Standoffs.
Interior Glass / Stainless Door Deco
Stained Concrete in Dining and Utility
Decorative Glass inserts on either side of fireplace
Upgraded cabinet package with dressers in master closet.
Upgraded Lighting Package
Euro Plumbing / Hardware / Trim Package
Upgraded Tile Selection
Dressing Mirror in Master
Custom Shower with Frameless Door and bench
Outdoor Options
Irrigation System
Upgraded Landscape Package
Fire / Water Feature
Driveway Custom Design in Concrete
Shutter Package
Exterior Accent TIle
Plumbing Options
Water Softener
Appliance Options
Stainless / Glass Venthood
Media & Low Voltage Options
Tech Upgrade / Audio & Video
Standard Amenities In This Home
1-Year Home Warranty
Backed by Jeff Click Design | Build, LLC, and facilitated by ProHome, your new home is covered by
a Builder's
One-Year Limited Home Warranty.
