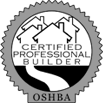SOLD
17413 Hawks Tree Ln
This home is sold.
- Community
- Silverhawk
- Plan
- Numbers
- Beds
- 3
- Baths
- 2.5
- Living
- 2
- Garage
- 2.5-Car
- Other Features
- Study
Home Description
The Numbers Plan is a new addition to the Jeff Click Homes series. This plan bridges the gap between what you can accomplish with a wise use of space and design touches. This 3 bedroom plan features a study, formal dining, 2.5 baths, media/game room, and an oversized plaza style garage. Jeff adds his designer flair with a fantastic open kitchen overlooking the dinette and great room. This concept allows the main gathering space to be utilized keeping everyone close, while still allowing privacy for the adults from the secondary bedrooms. Utility has plenty of room with mud space area included.
This home has been designed with subtle main colors and bold accents. It features quartz in the kitchen with a glass backsplash and stainless appliances. It will also have a butcher block look design on the island and glass accent upper cabinet doors. The metropolitan cabinets and hardware will feel right at home in this kitchen.
We have added acid stained concrete in the formal dining that will make a statement after one step in the front door. Also, in the guest bathroom this home will feature quartz counters and a stone backsplash topped off with a vessel sink.
No detail was left out. Other items of note include wine rack in the kitchen, interior masonry accent package, mud space lockers for storage, and a generous lighting enhancement.
Standard Amenities In This Home
1-Year Home Warranty
Backed by Jeff Click Design | Build, LLC, and facilitated by ProHome, your new home is covered by
a Builder's
One-Year Limited Home Warranty.
