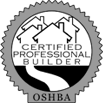SOLD
2108 NW 173rd
My second furnished model home in Silverhawk, built in 2009 and based on The Numbers plan.
This home is sold.
- Community
- Silverhawk
- Plan
- Numbers
- Beds
- 3
- Baths
- 2.1
- Living
- 2
- Garage
- 2.5 Plaza
- Other Features
- Formal Dining and Study
Home Description
Welcome to Jeff Click Homes' Furnished Model Home in the Silverhawk Community, located north of NW 164th, on the west side of Pennsylvania.
This home is striking from the second you pull into the plaza entry driveway/garage. The front of the home has been accented with a stacked stone covered entry and a subtle mortar smear over the bricks that adds a wonderful depth and warmth to this home. It has a large driveway that is perfect for accommodating all of your friends and family's vehicles when entertaining.
Walking thru the front door you are immediately taken in by the hand scraped wood floors and masonry accent wall in the formal dining. The large entry leads you into the family room which is wide open to the kitchen. The family room has tall vertical windows that give you a perfect view out onto the spacious covered patio. This family room also has the optional centered fireplace that is flanked on both sides by built-in cabinets to house all of your media/electronics equipment. Above the fireplace is a perfect spot to hang the flat screen TV that is visible from the family room as well as the kitchen. This is truly a great entertaining design with plenty of room for all.
The other room in the home that will be a show stopper for everyone who visits is the Wii-ater Room (Theater Room) for those of you not quite familiar with our lingo. This is not your typical theater room that without thinking about we just dropped some theater seats and a plasma in and called it good. This room has a raised bar that will easily accommodate 4 and a lounge style couch that will sit another 5 people. With the design of the room, you won't feel at all cramped for space. This room has a 92" screen and a 1080p projector. It is a perfect room for a cozy movie night at home or having all your friends over to enjoy the football game. We aren't the only ones that thought this, check out the March/April issue of Electronic House Magazine to see the article published on our Wii-ater Room.
The owners' suite has a romantic mystique about it. It is subtly tucked away on the side of the home away from the secondary bed rooms. The rich accent color on the top of the tray ceiling adds to the warmth of the master bed. Walking thru double doors into the oasis of a master bath, you will be greeted by the jewel-like acrylic lights hanging over the vanity and make up area. This master bath features a garden tub and large job built shower for a relaxing evening after a hard day at the office.
Our model also has 2 additional large secondary beds, a forward facing study to view guest as they arrive, and a sexy powder bath that has a striking vessel sink.
Area Map
Standard Amenities In This Home
1-Year Home Warranty
Backed by Jeff Click Design | Build, LLC, and facilitated by ProHome, your new home is covered by
a Builder's
One-Year Limited Home Warranty.
