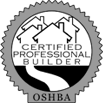Floor Plan Modifications
Add Approx 175 Sq Ft
Extend Main Patio
Add Shower in Powder Bath
Loft Study w/ Glass 1/2 Wall
Insulation Between Bedroom and Media Room
6 Ft Sliding Door from Living to Back Patio
Credit for Fireplace
2 Operating Windows in Study (Formal Dining)
5 Ft Sliding Door from Master
Raised Bar w/ Step Up
Interior Finish Options
Recirc Glass/Stainless Vent Hood
Stained Concrete in Living
3 Ft Border Stained Concrete in Master Bed
Gas Range and Install in Kitchen
Solid Surface Allowance
Euro Package w/ Metro Doors and Trim
Backsplash Allowance
Hardwood Floors in Study
Cabinet w/ Pull out Drawers in Breakfast Niche
Single Sink in Master Bath, Add extra Bank of Drawers and Storage
Light as Possible Texture on Interior Walls
Full Length Mirror Framed in No Stand-Offs
Upgraded Laminate Counters in Media, Utility, Master Bath, 2nd Bath, and Powder
Upgraded Carpet in Media
Oversize Island with Bar overhang on living and Breakfast area side
Electrical Options
Fridge Outlet in Media Room
Additional Wall Oven
Can Lights in Media/No Center Light
Wine Fridge Outlet in Island
Christmas Light Circuit & w/2 Outlets
Lighting Selection Upgrade
Glass/Stainless Vent Hood w/ Built-in Microwave
Outdoor Options
Gas Stub to Back Patio
Irrigation System
Fencing Wood and Black Aluminum
Fire Pit Allowance
Front Driveway Parking Spot Addition
Flagstone Side Patio & Additional Tree
Stucco Exterior Accents on Front of Home
Misc Added Amenities
Sink in Garage
Jetted Tub
Second Head in Master Shower
Media & Low Voltage Options
12 Speaker Drops
